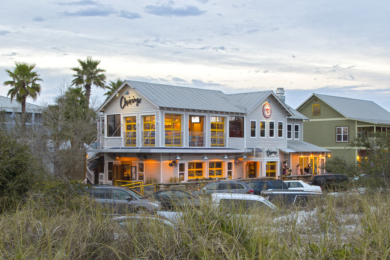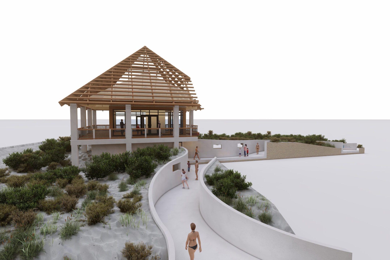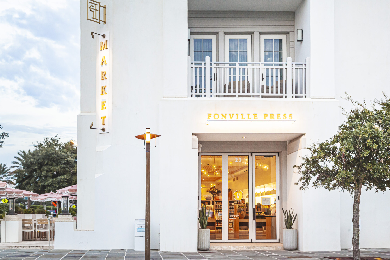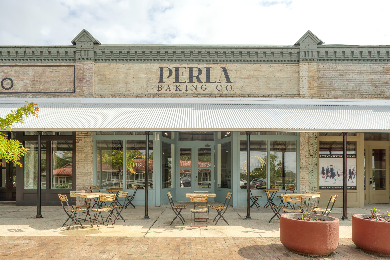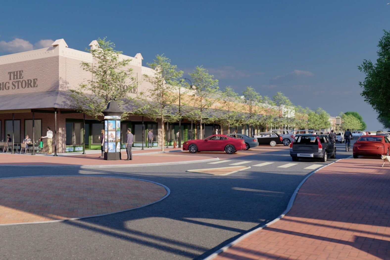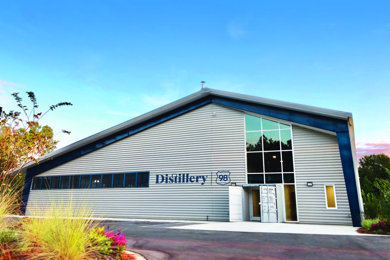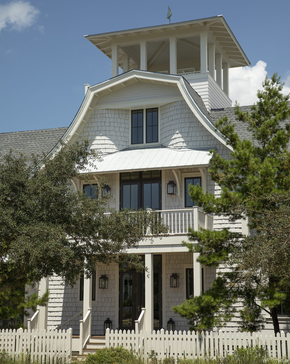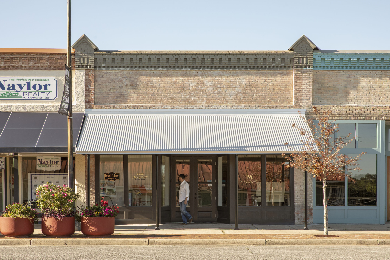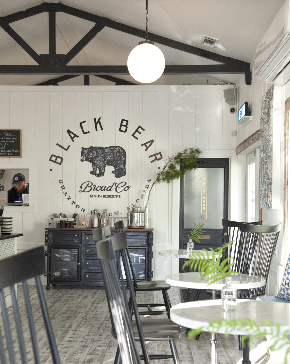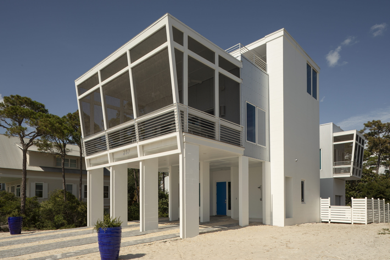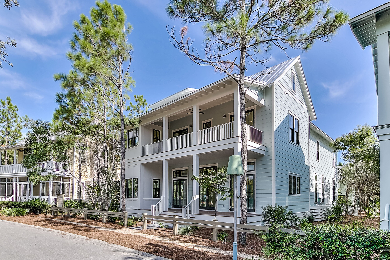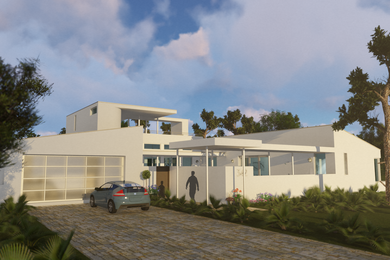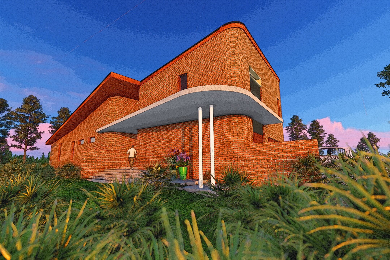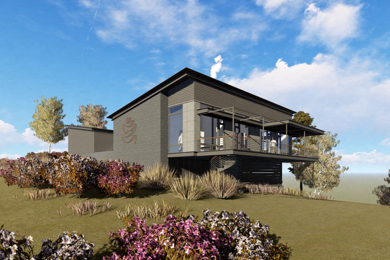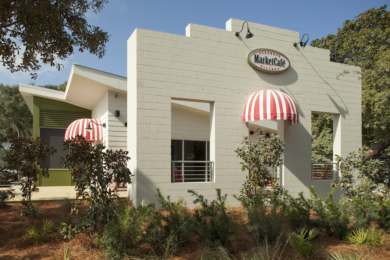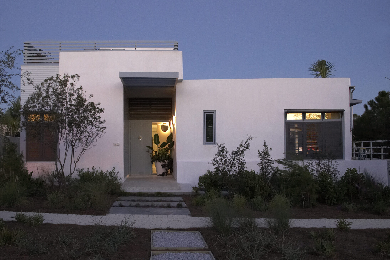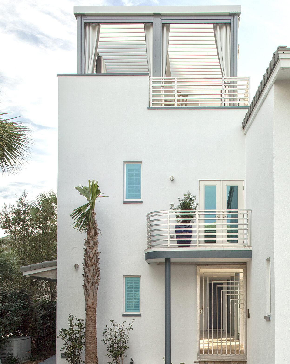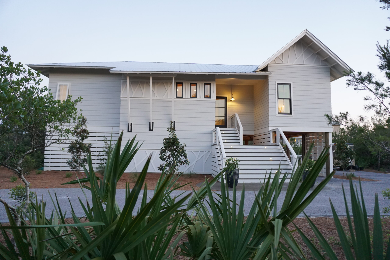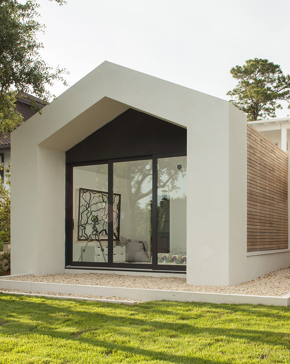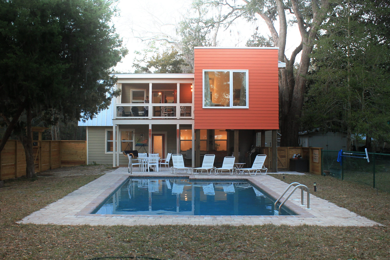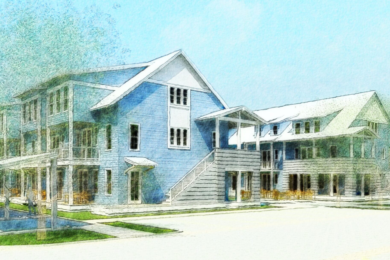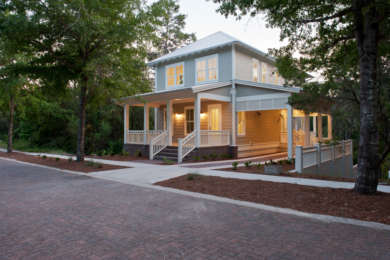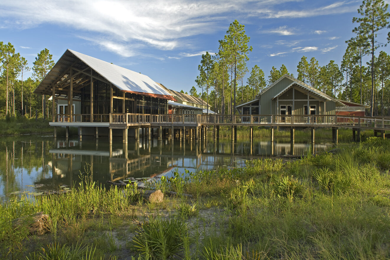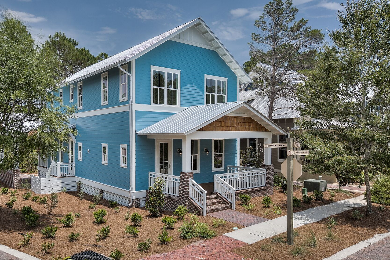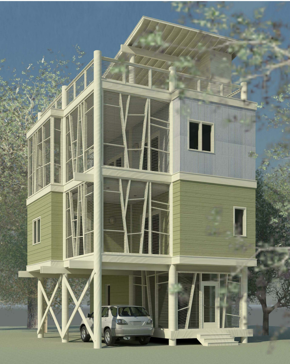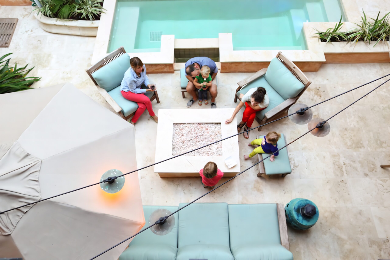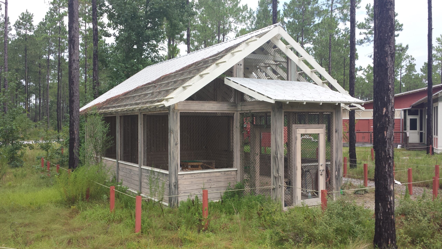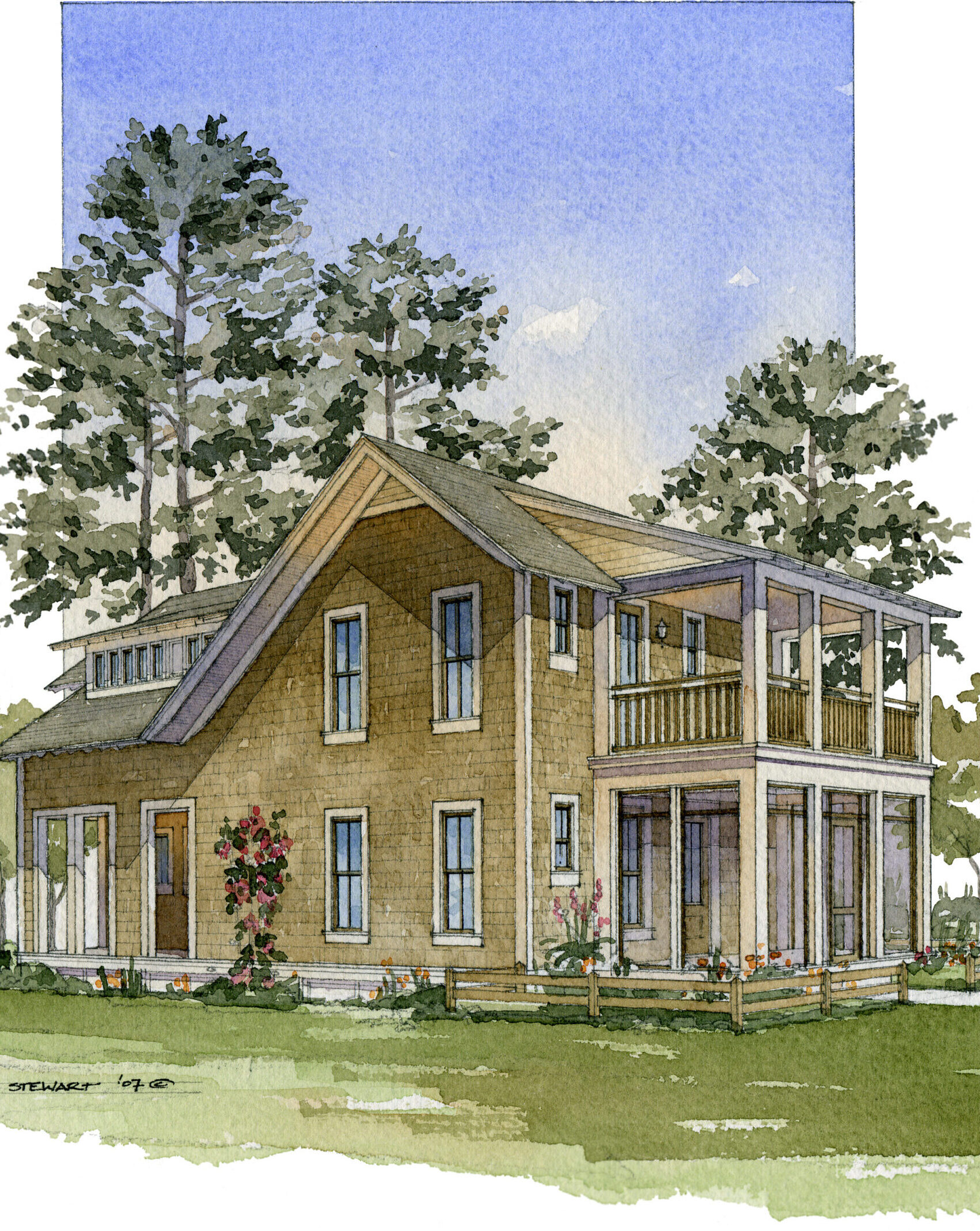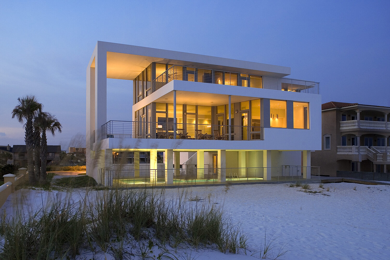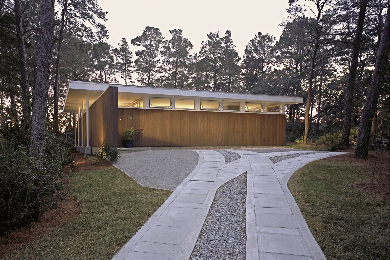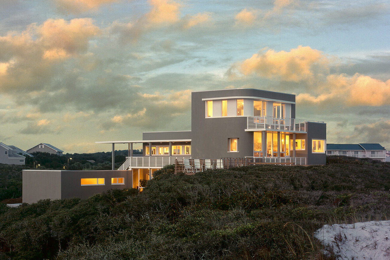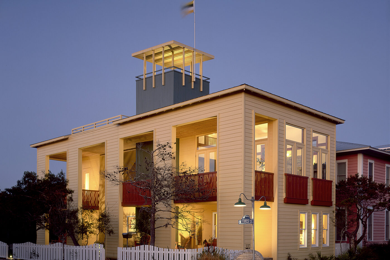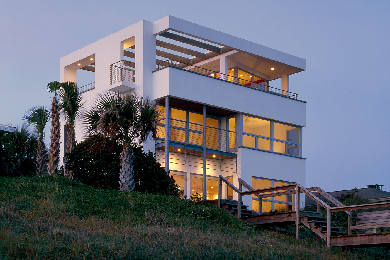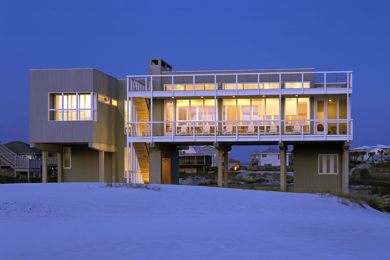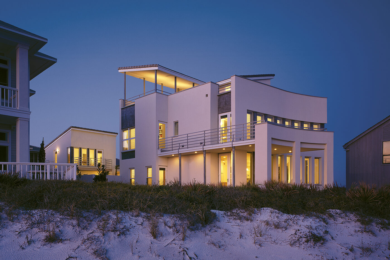GRAYTON BEACH, FL 2017
AIA Honor Award, Renovations & Additions, Northwest Florida Chapter 2017
Restaurant remodel & renovation
The first floor became the bar. There’s a wide porch where patrons can sit outside and enjoy their drinks (this is ideal if wearing a wet swimsuit). One wall incorporates baskets of the fresh fruit that is used in the custom cocktails.
Upstairs takes full advantage of those Gulf views and fresh breezes. I used garage doors instead of windows. The client is able to literally open the upstairs up.
We recently added a green space with live oaks to the front entry. This was an effort to beautify the street and provide another space for patrons to sit, relax, play games and enjoy being in historic Grayton Beach.
By implementing the design features shown this Chiringo renovation was able to reduce the site impervious area, provide outdoor public space, reduce the heat island effect, improve onsite storm-water performance, better address the street corner, provide safer pedestrian access, better integrate with the adjacent residential uses, provide bike parking and maintain Gulf views while establishing a planting scheme which would integrate with the community goals.
Photos by Jack Gardner
