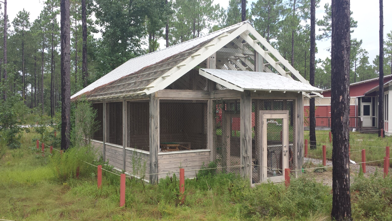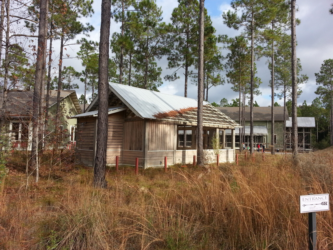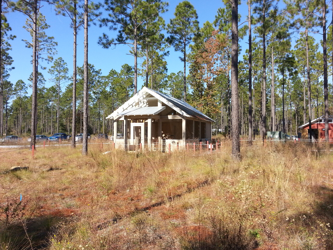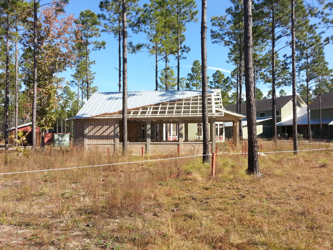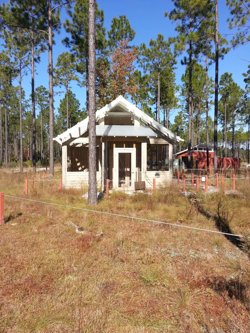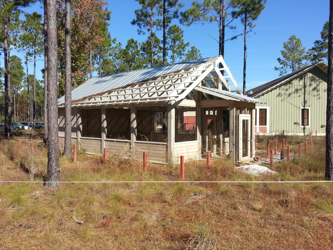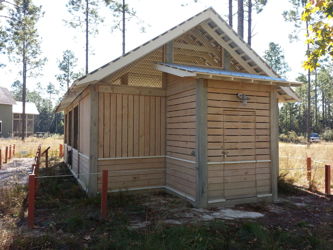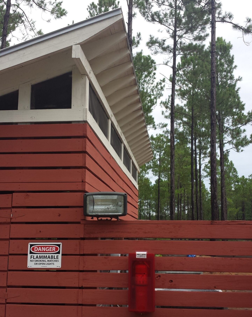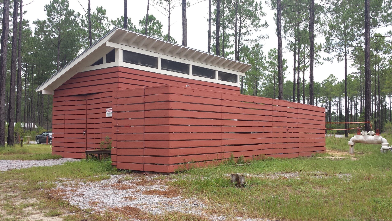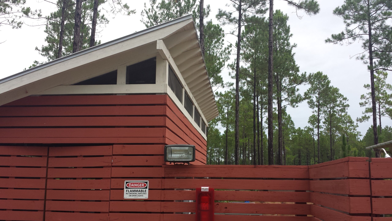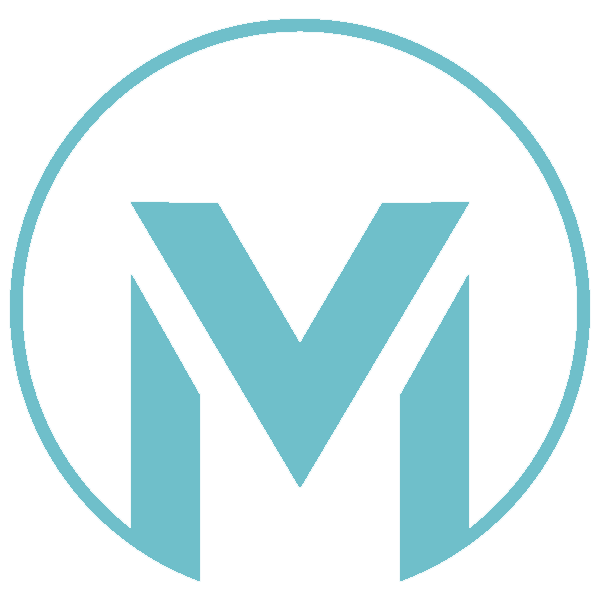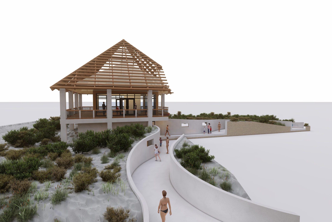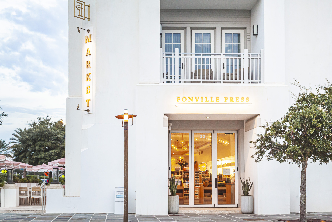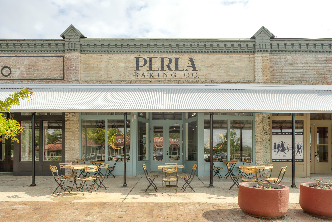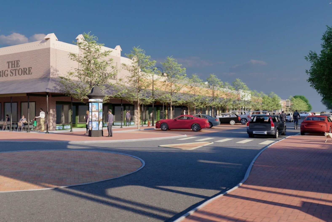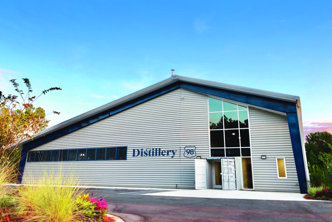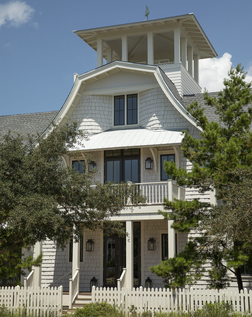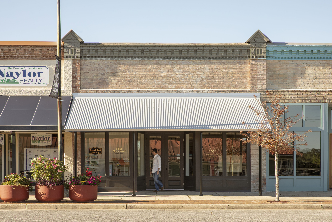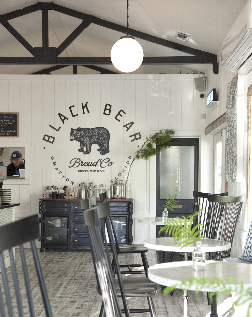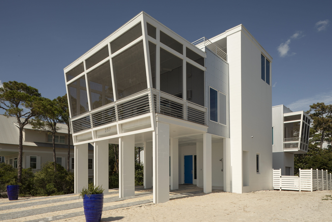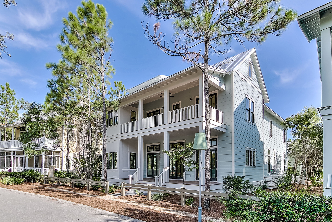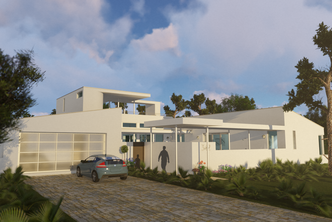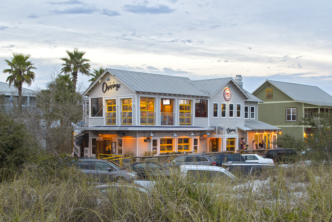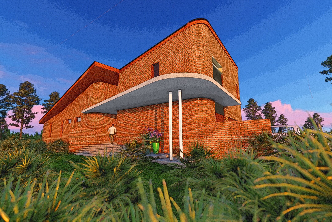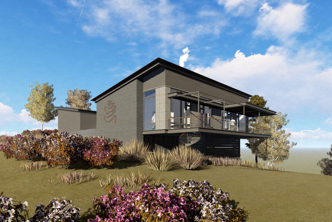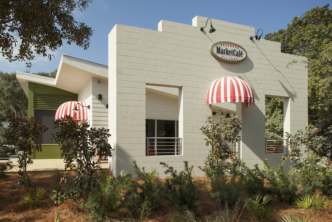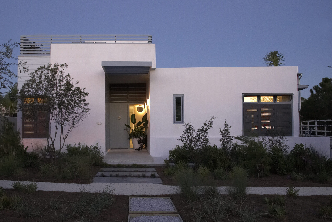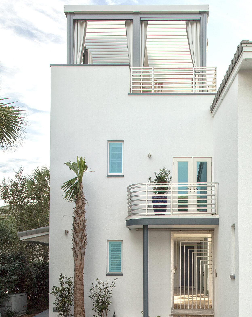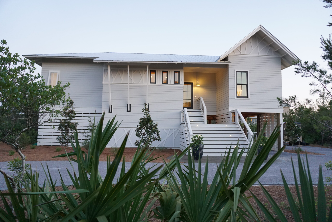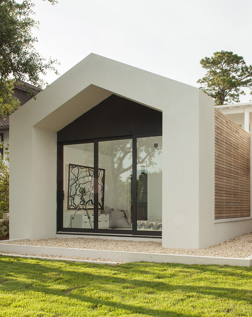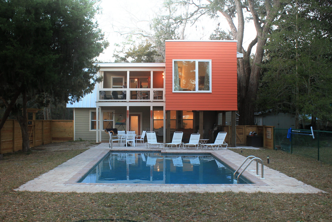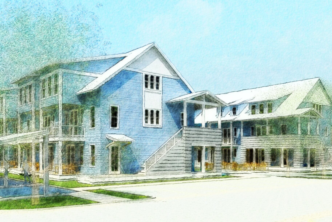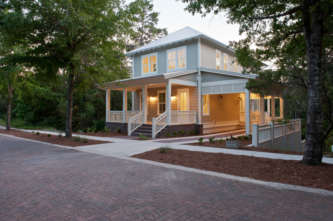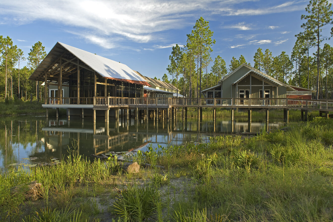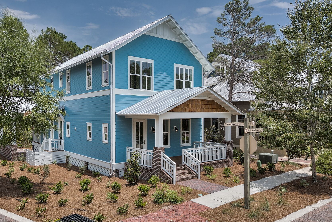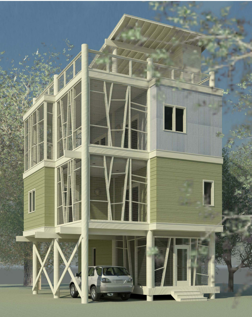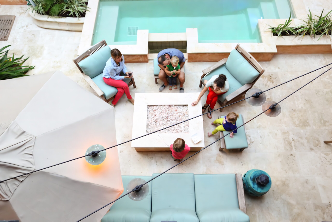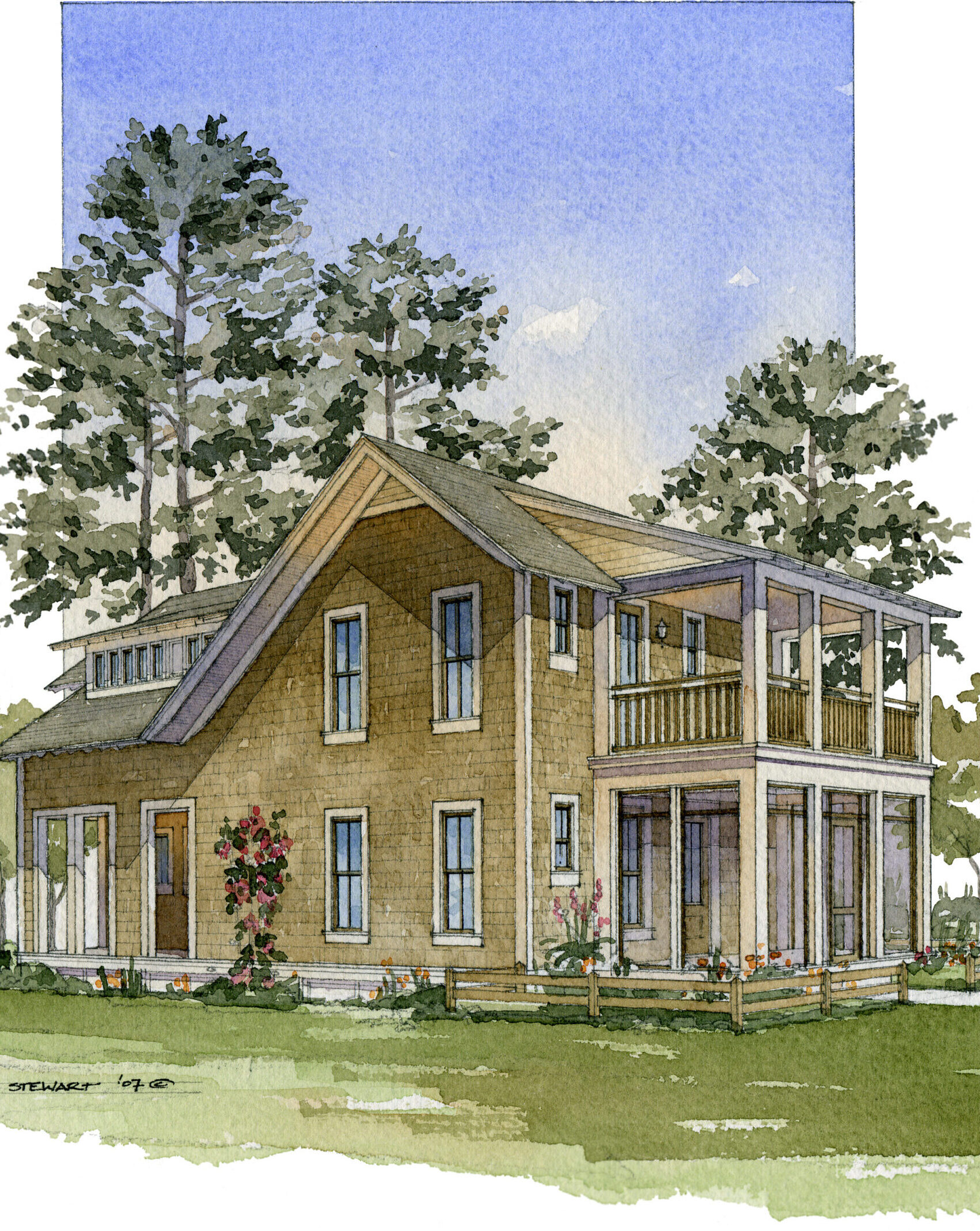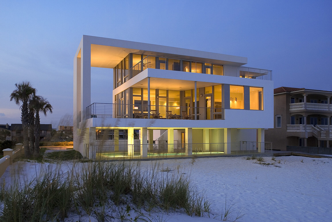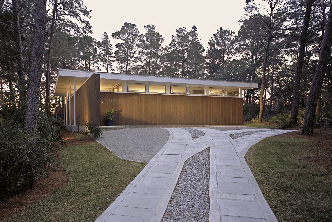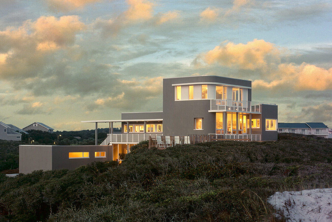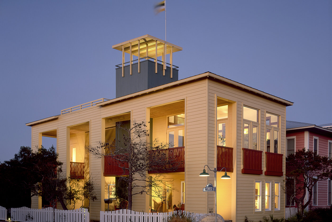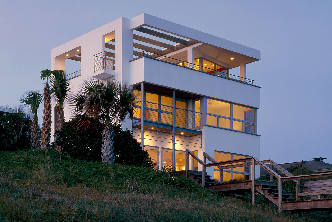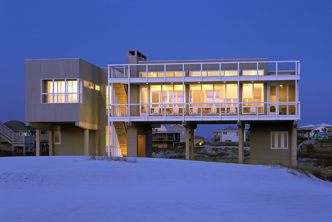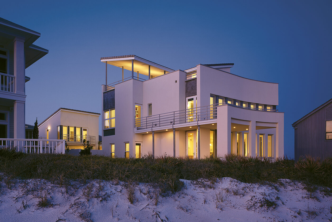FREEPORT, FL 2012
A client in Freeport, Fl. wanted to aid and house Bald Eagles as part of their rehabilitative care services. Federal regulations required a structure that the client did not currently have on property.
We designed an enclosure that met both Federal regulations and the client’s desires for a structure that blended into the surroundings and played off the architecture of their nearby facility.
In addition to a large open area for the Eagles to move about, the design of the structure also includes an entry vestibule that prevents the Eagles from escaping when caregivers enter. A small storage room on the back stores toys for the raptors and equipment.
We used a post and beam construction and coated metal wire for the caging. Galvanized metal was used for the roof and the siding is constructed of pine wood.
These materials were carefully chosen to both meet the Federal guidelines for protected raptors and to blend into the pine woods and forest that is the backdrop to the facility.
The roof design plays off the architecture of the nearby facility while also allowing for the the proper amount of sun and shade for the Eagles.
This structure is open to the public and meets the full-time housing demands of the Eagles while also providing the client with a structure that is more than just a cage.
