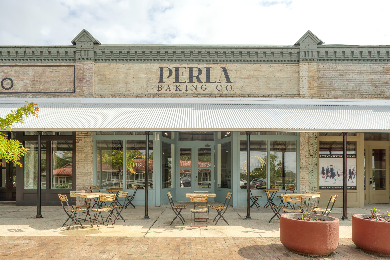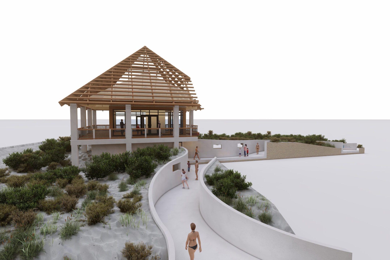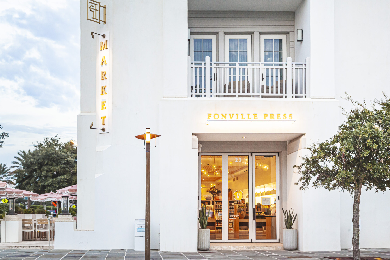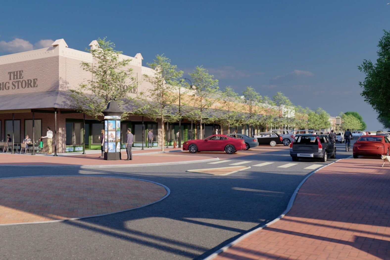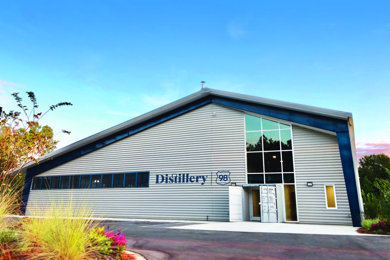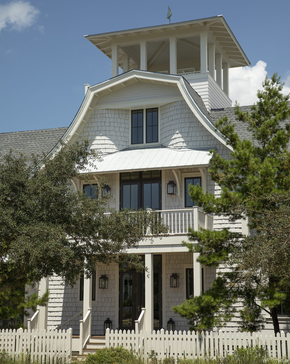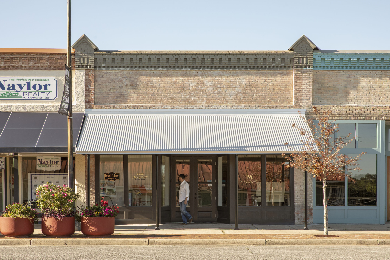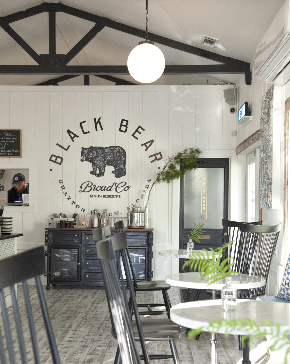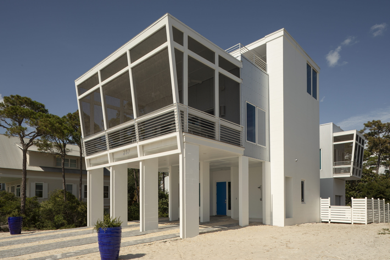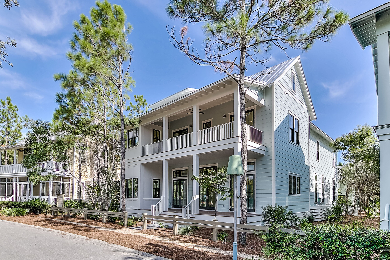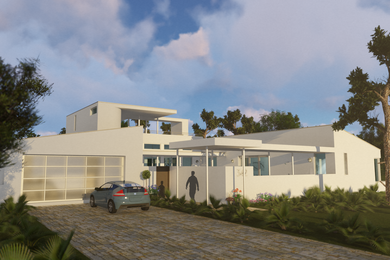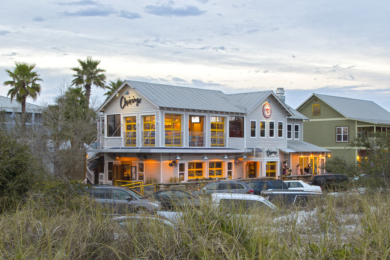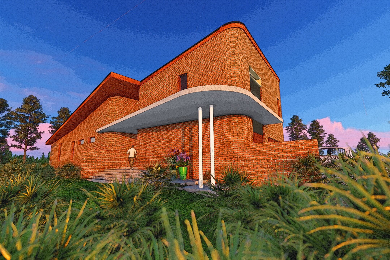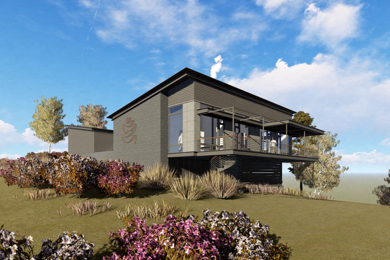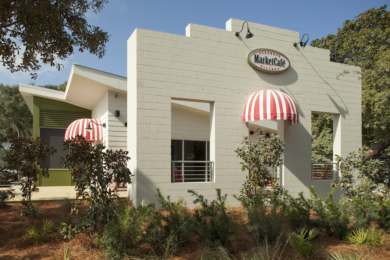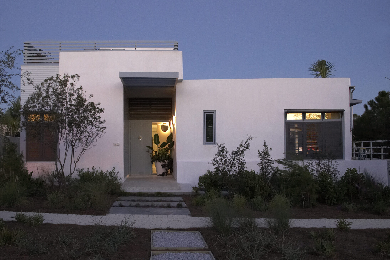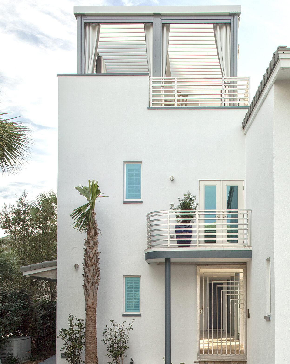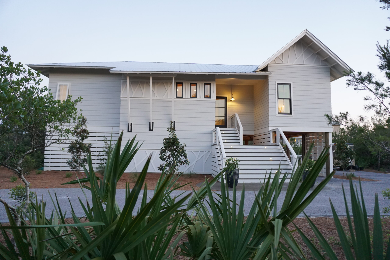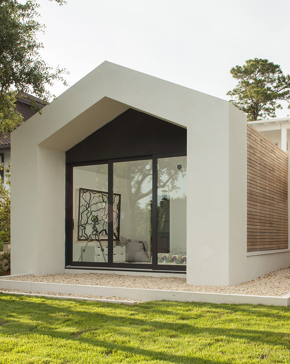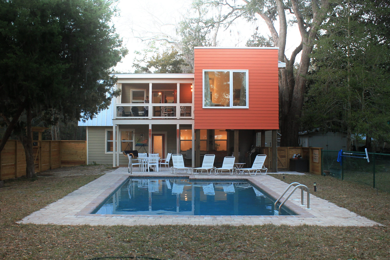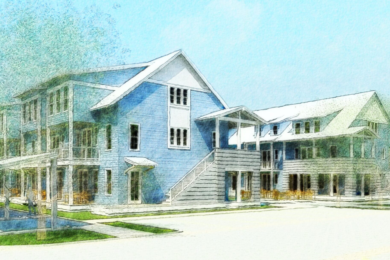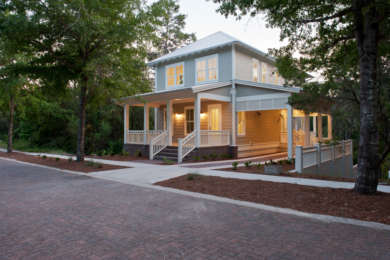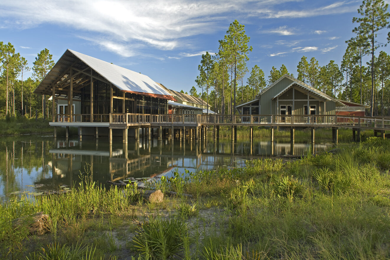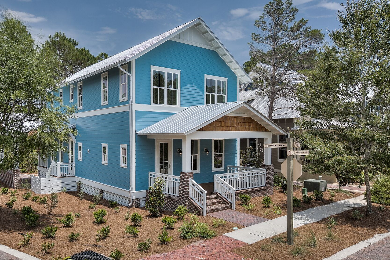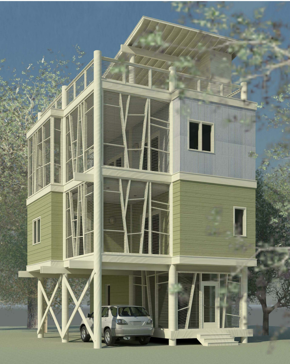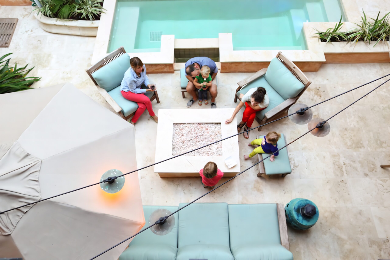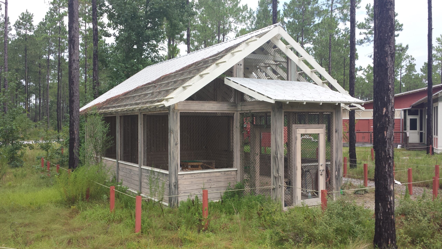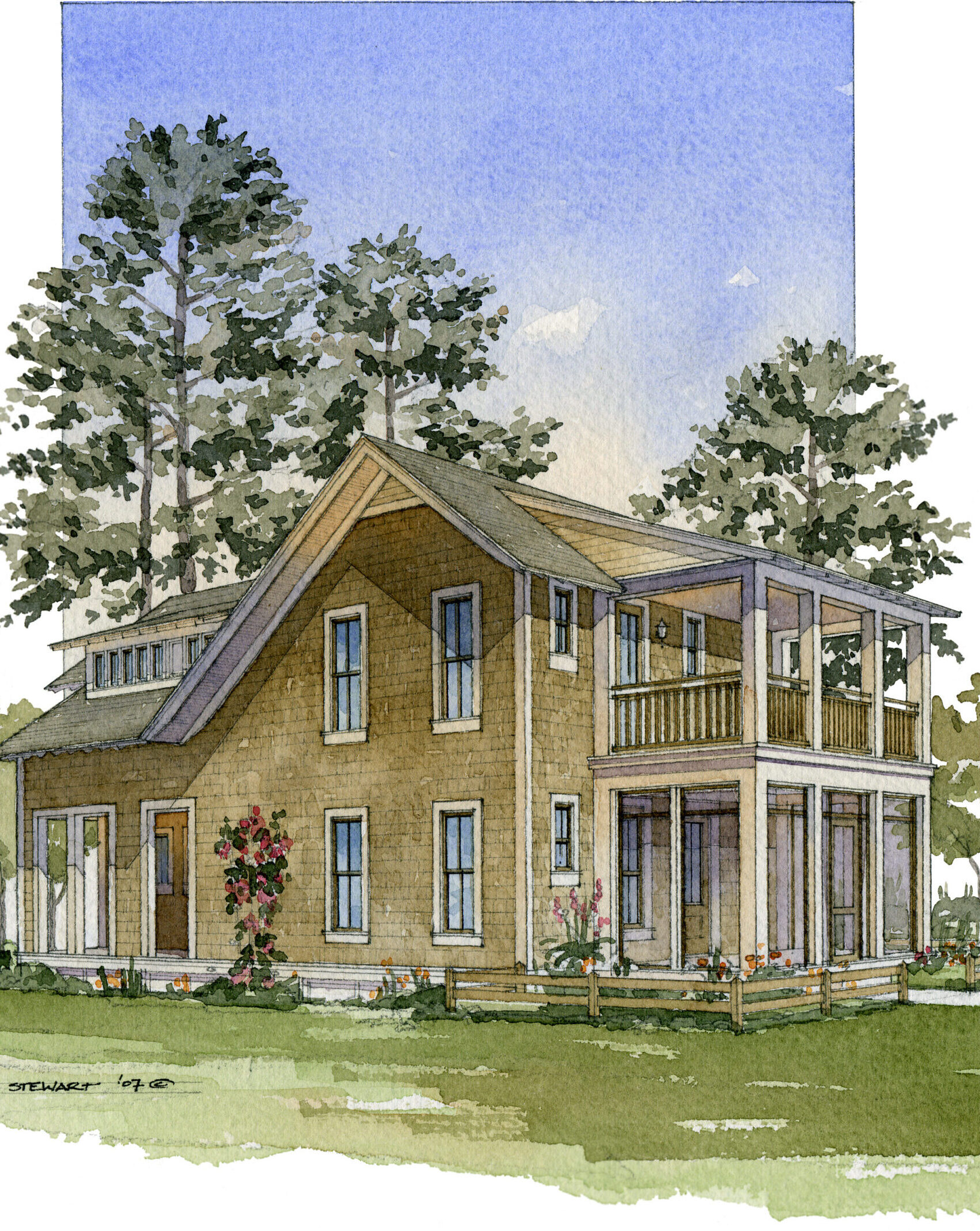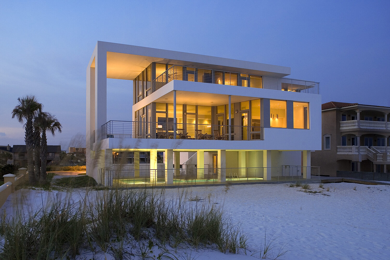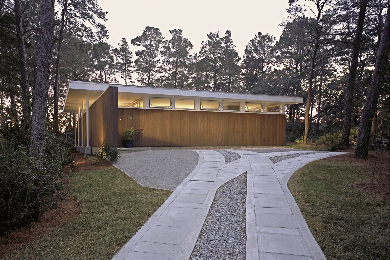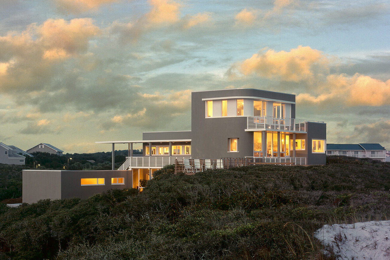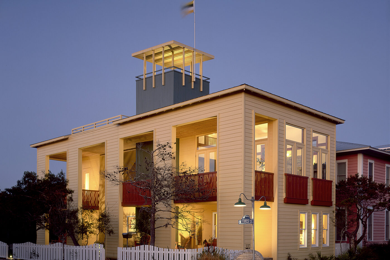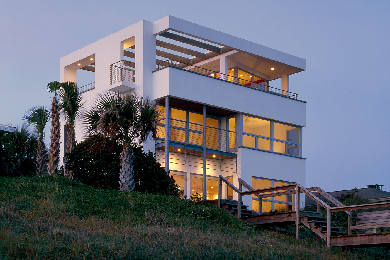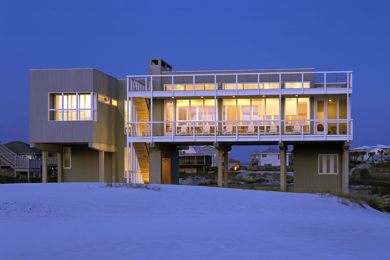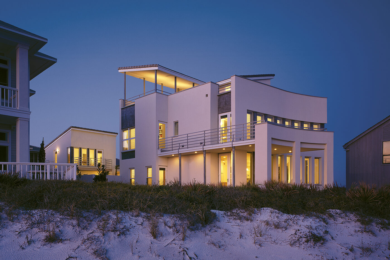DEFUNIAK SPRINGS, FL 2020
AIA Citation Award, Historic Preservation, Northwest Florida Chapter 2020
Our client tasked us with overseeing the historic renovation of a one story building within the Historic District of DeFuniak Springs. This renovation was intended to and did participate in the Federal Tax Credit Program. We researched and located historical documents and images dating back to 1909 to determine the original exterior design. Metal roofs with columns lined the street in front of the building. Materials installed in the 1980s were removed and the historically accurate metal awning with columns was restored. Exterior awnings and vinyl was removed and the brick repaired. Inside the building the partitions, drop ceiling and carpeting was removed to reveal the original wood ceilings and floors. The acoustical ceiling was removed and the original tongue and groove was revealed. The original antique heart pine floors were restored. The traditional storefront windows that had been lost in the 1980s renovation were restored. The interior has an open design with a commercial bakery area, gallery display space, open shelving for merchandise and a public restroom. A two-inch black and white hex tile was installed in the service areas including the bathrooms.
Photos by Jack Gardner
