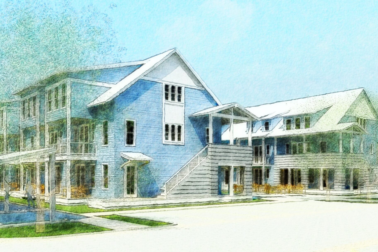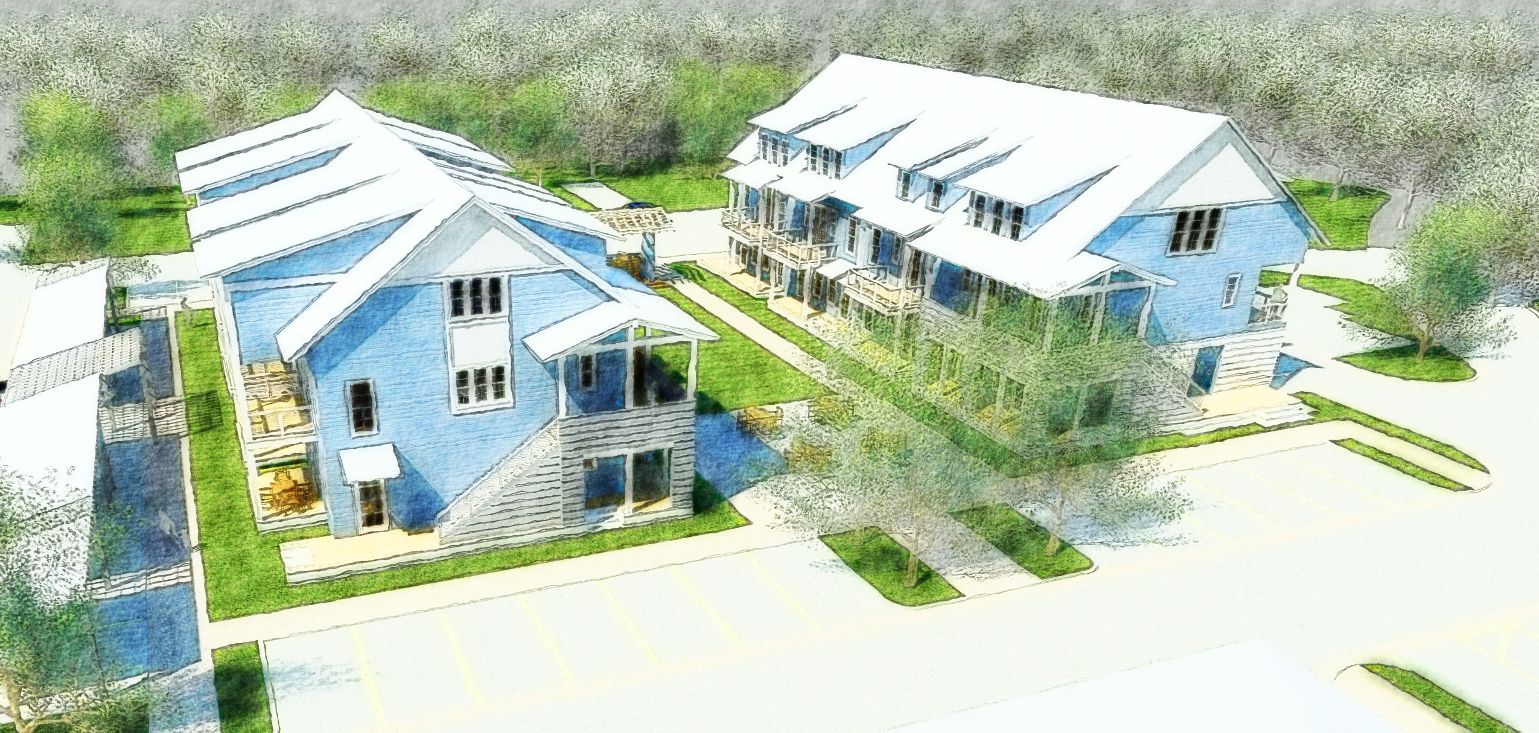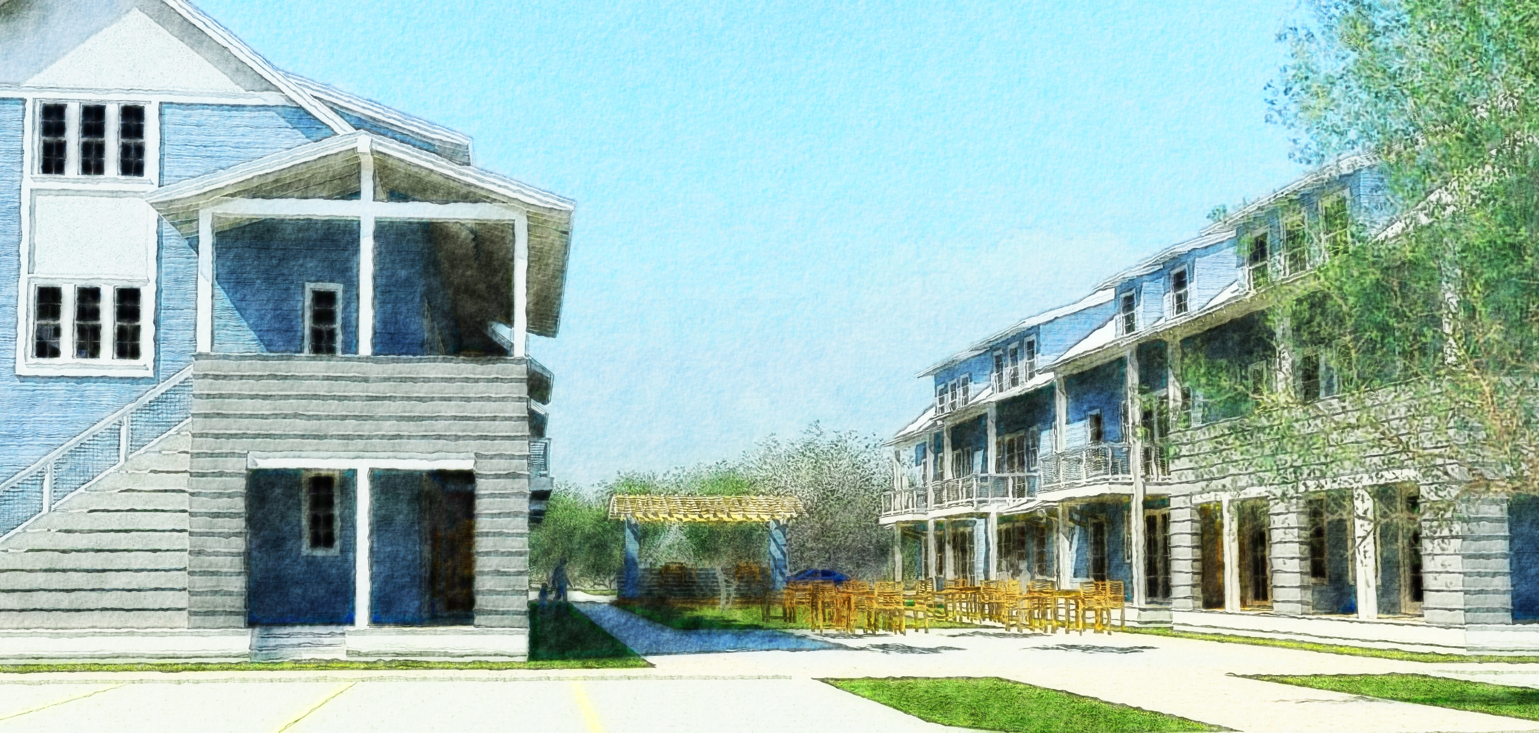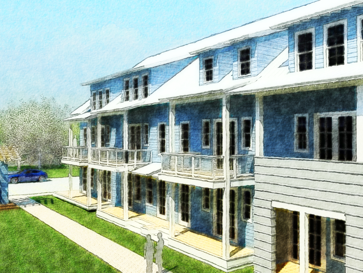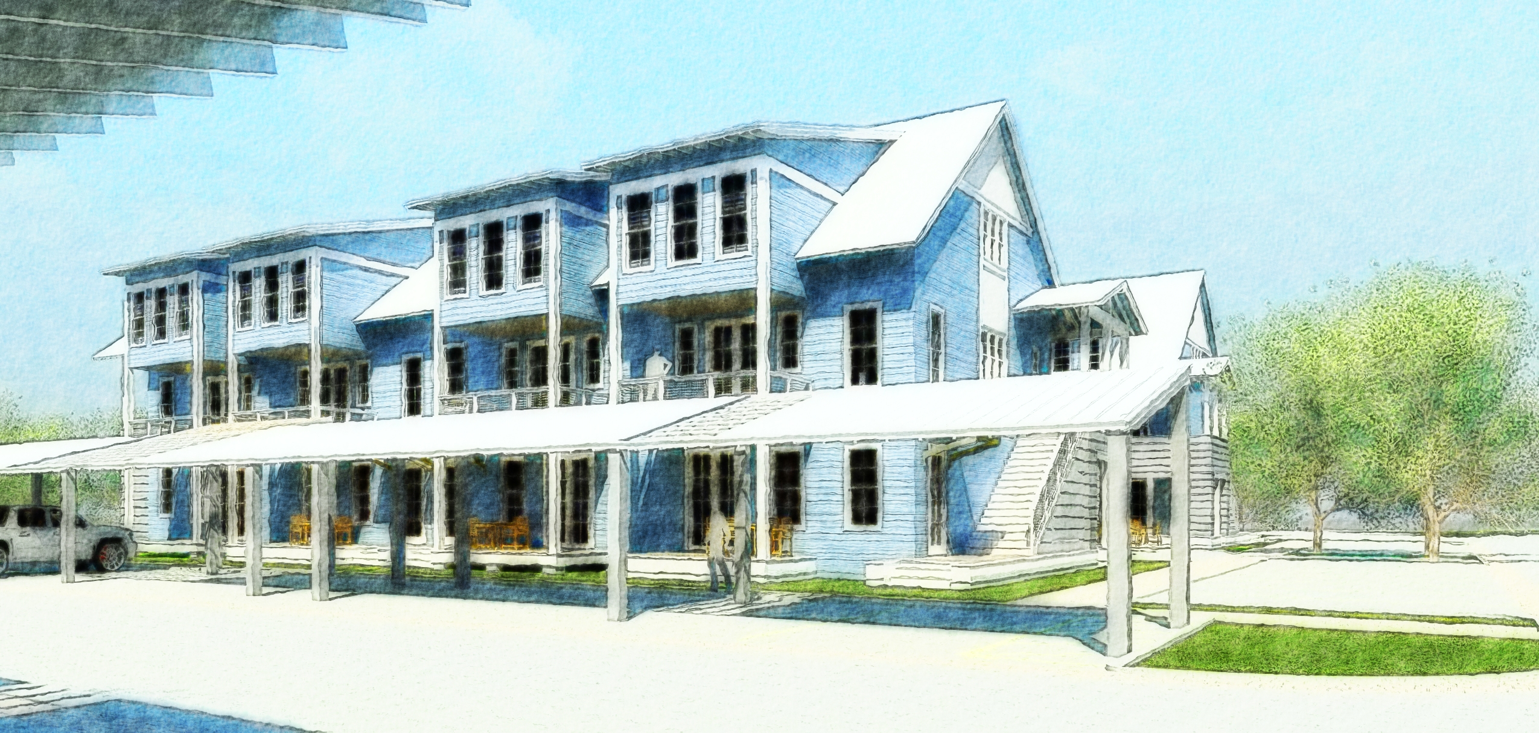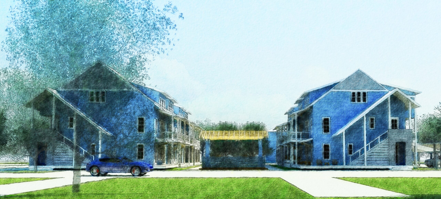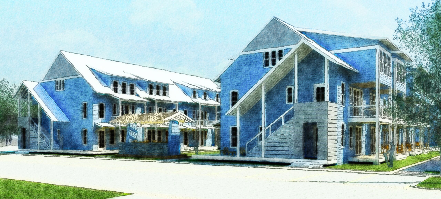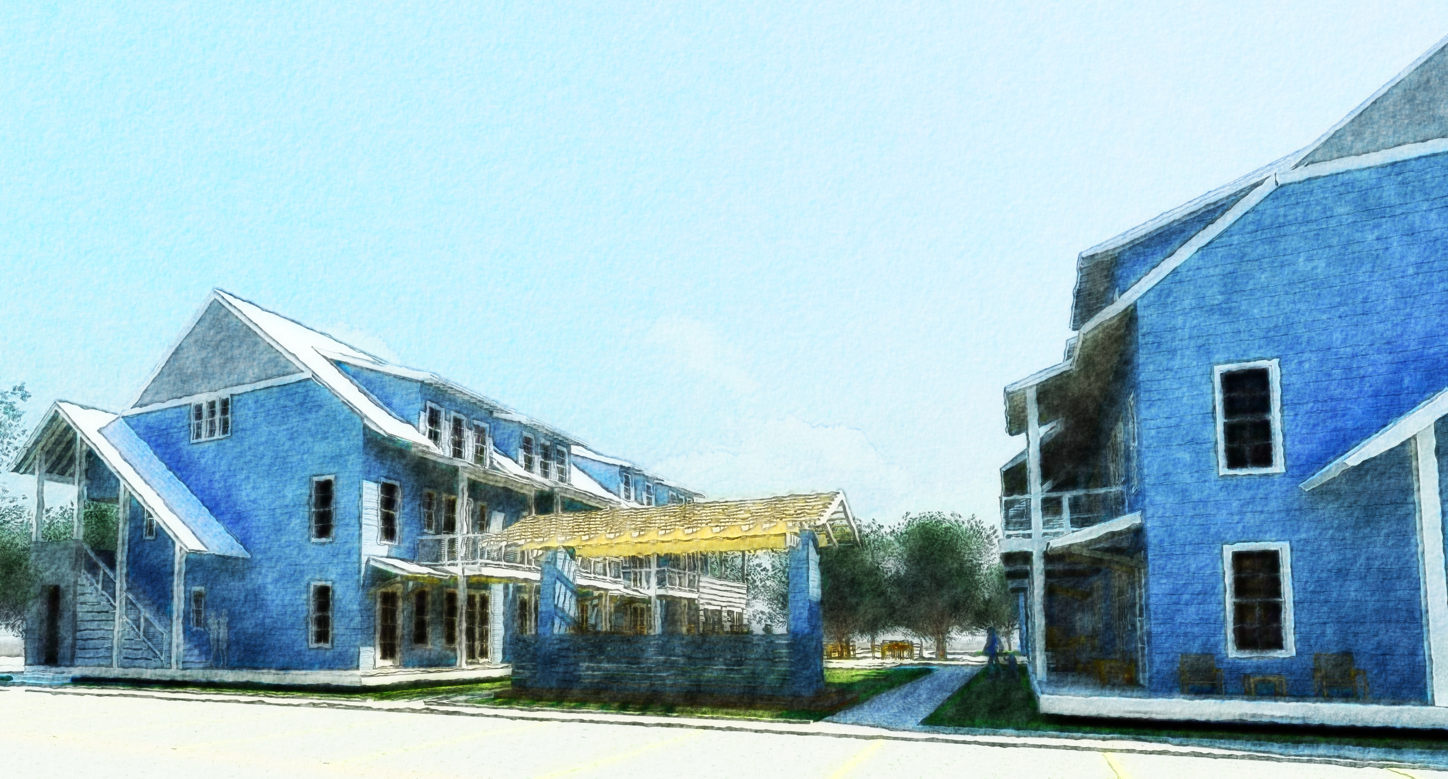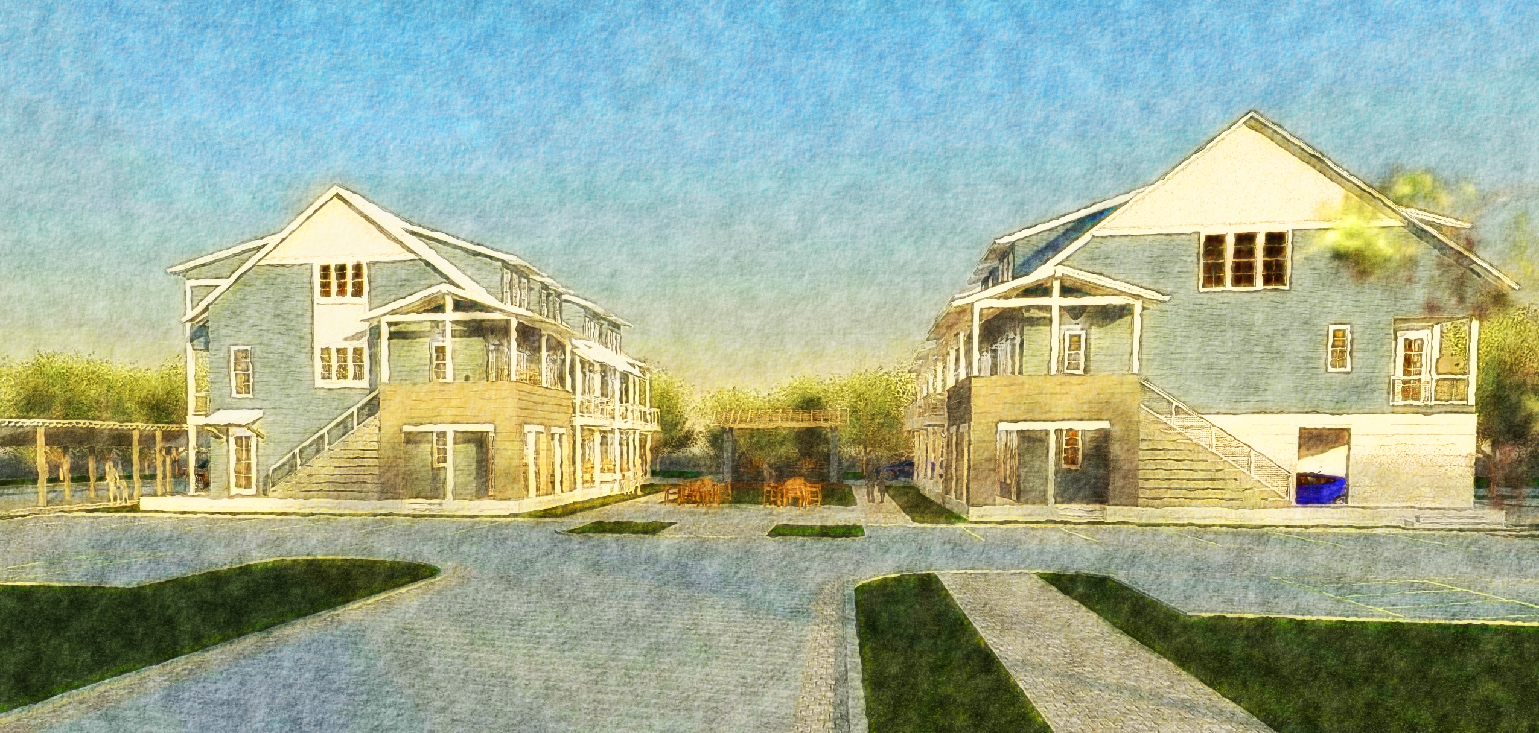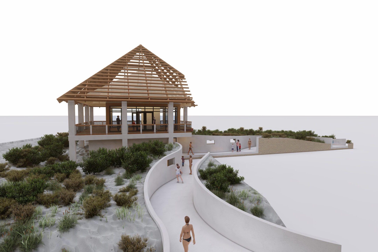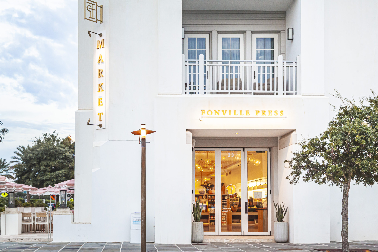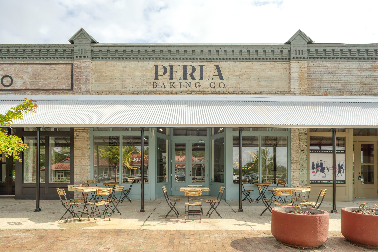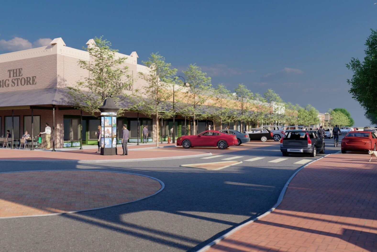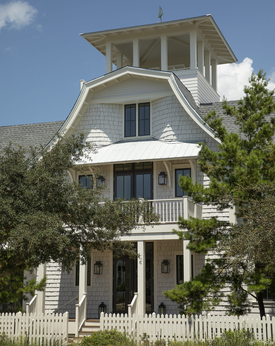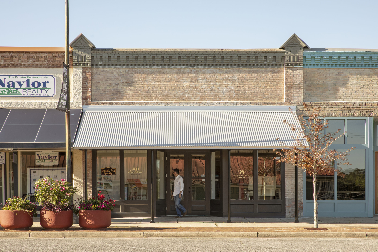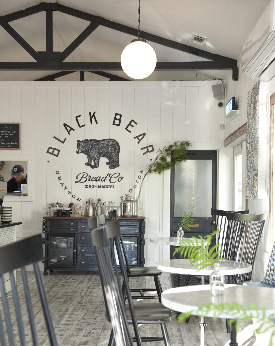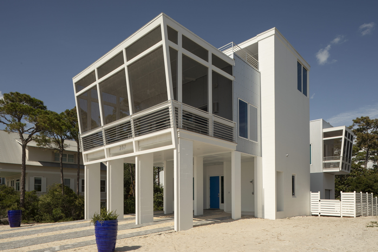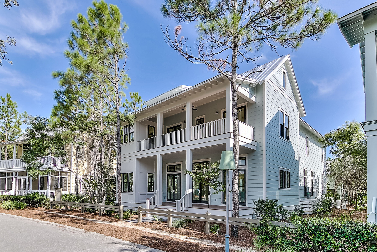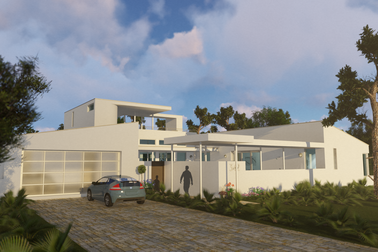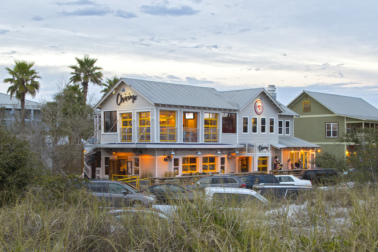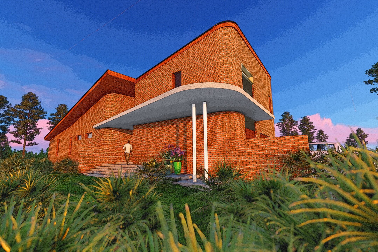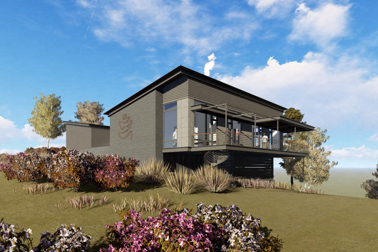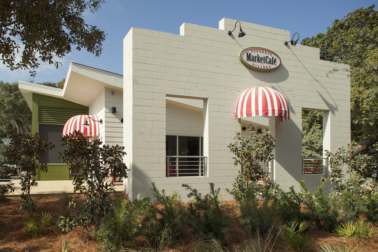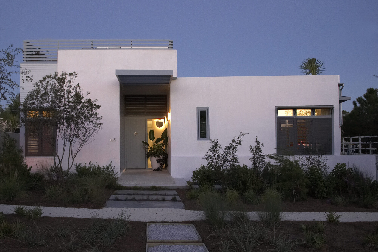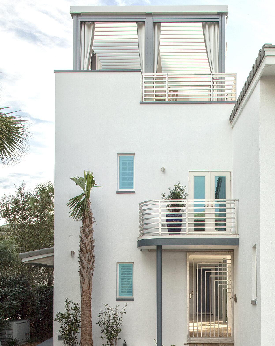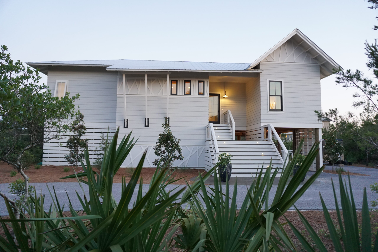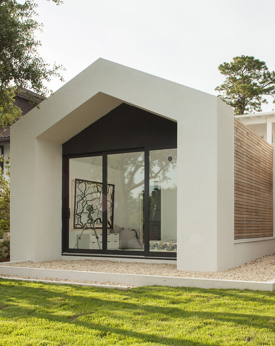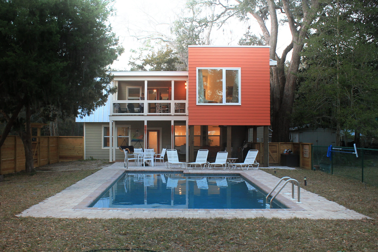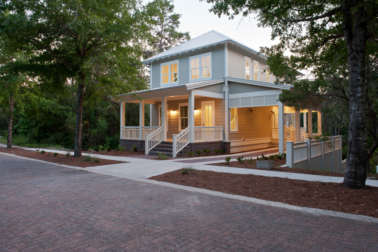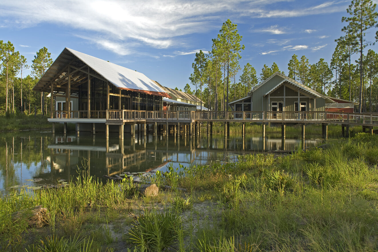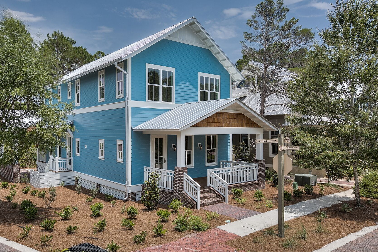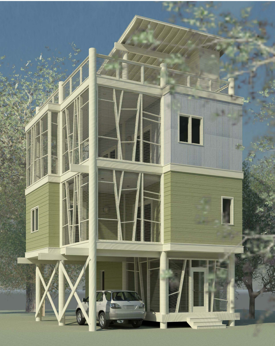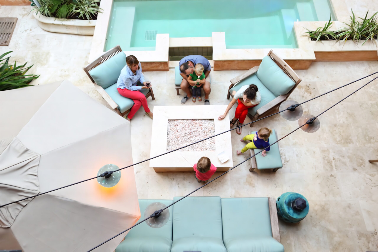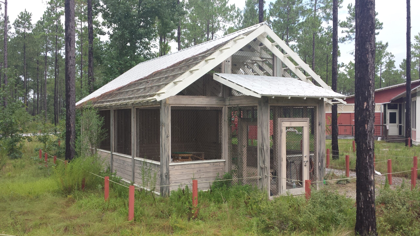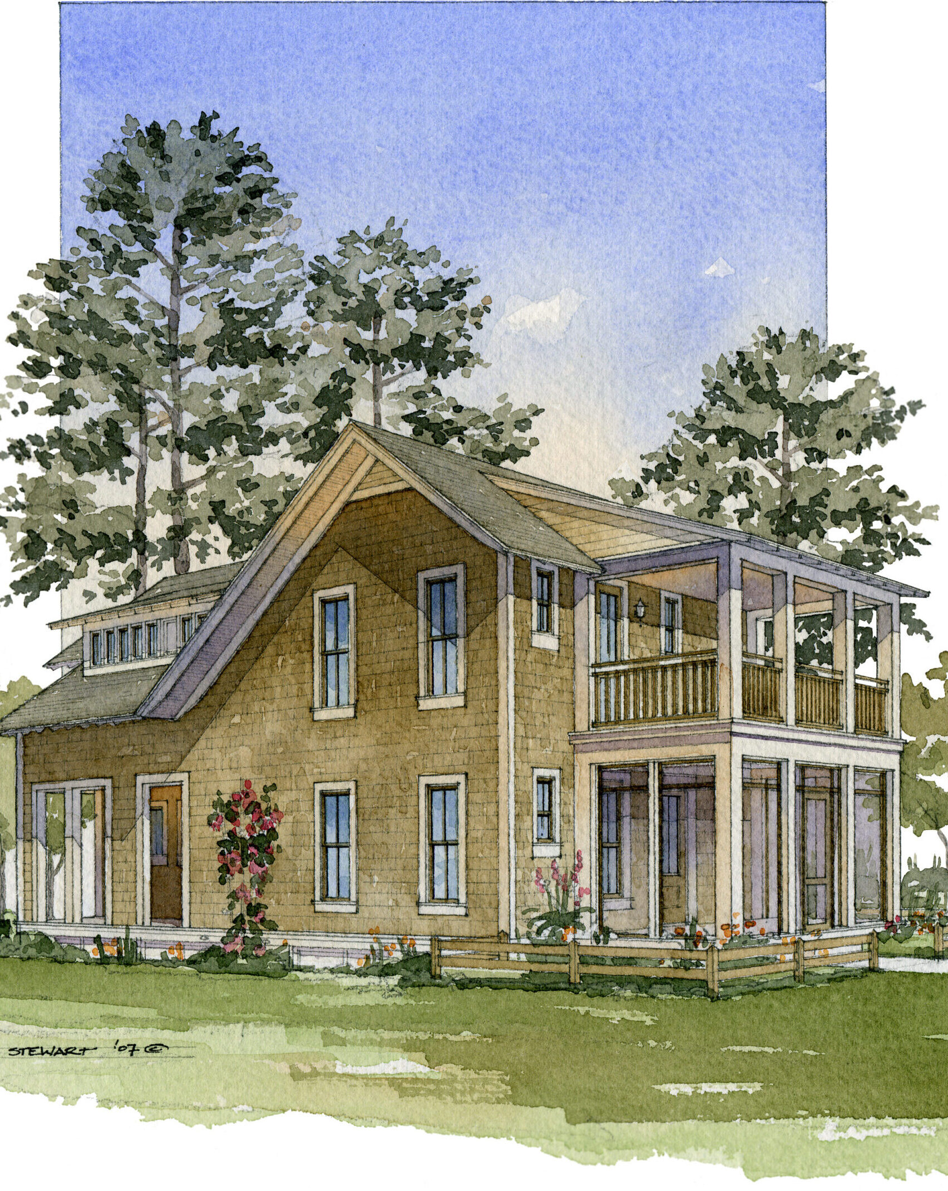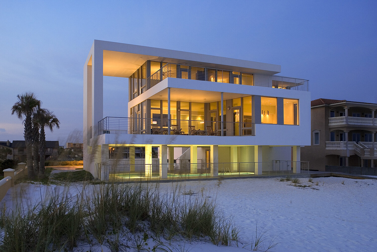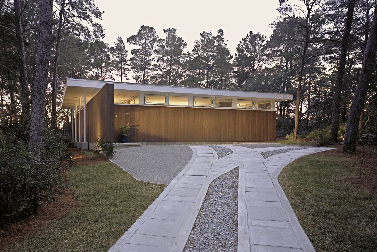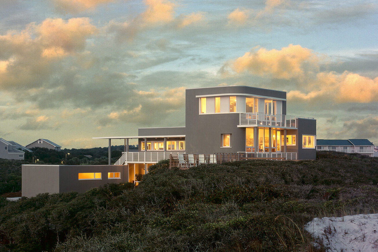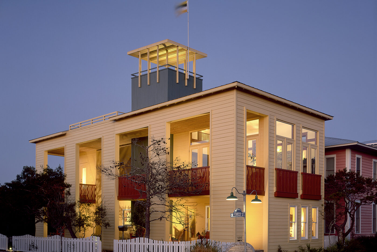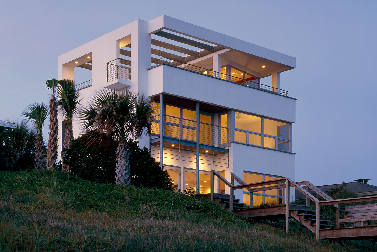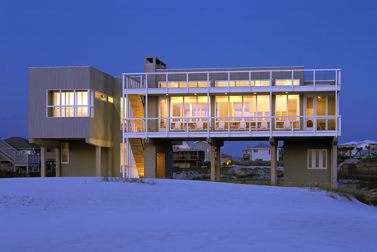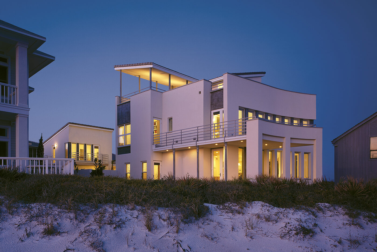Cinnamon Shores, Tx 2016
These eight single-family attached units are located on the Texas Gulf Coast. The market where the project is located is in an area where housing costs are constrained and the budget needed to be tighter to allow for market affordability.
One of our goals with the project was to encourage community activity. This is important for both the needs of the short- and long-term renters who will live here.
To do this we centered our Master Plan around a courtyard. We then refined the courtyard by pinching the main entry with porches and adding a pavilion to the back center to provide a stage and event area.
The units on the Pavilion Side have a reversed entry sequence to give them more space at the entrance.
North-side units have exterior covered parking. Southern parking units have parking included within the building footprint on the ground floor.
Bedrooms occupy the ground level facing the green with a side entry for both units. Primary entry for the units is on the second floor to take advantage of the Gulf views to the South, and inland waterways and golf courses to the North.
All the living rooms front on the green with a porch.
The third floor is concealed within the roof to reduce the scale of the buildings. The third floor houses a master bedroom and a bunkroom, but the plans vary by unit.
Work in collaboration with the William Davies, Principle of The Davies Collaborative, Austin Texas.
Services
- Site Planning
- Amenities
- Residential Unit Design
