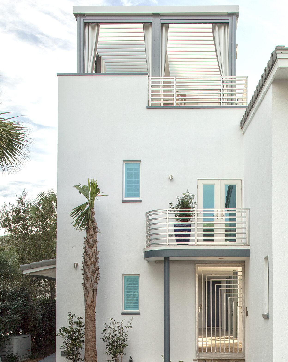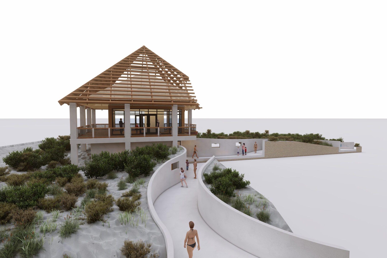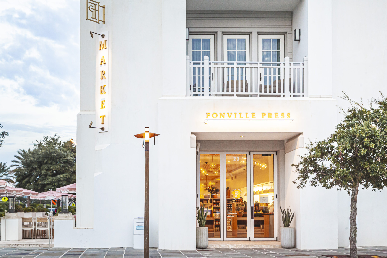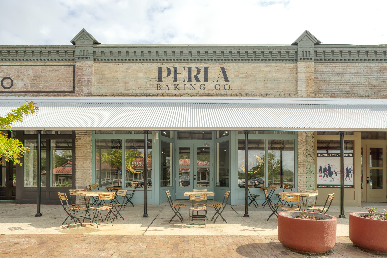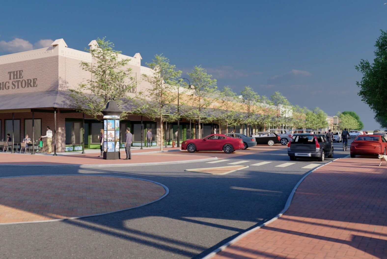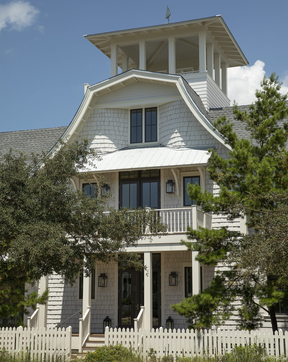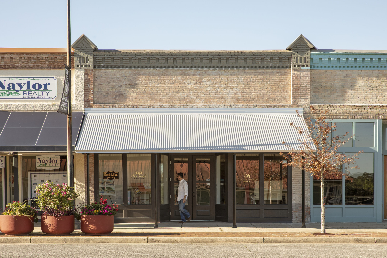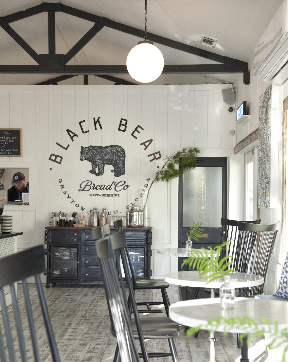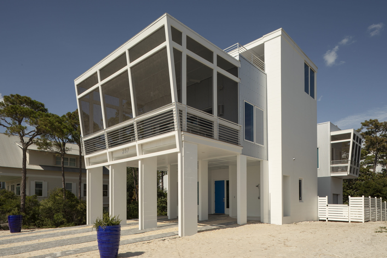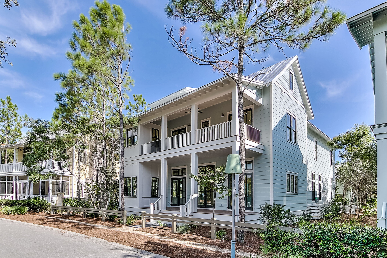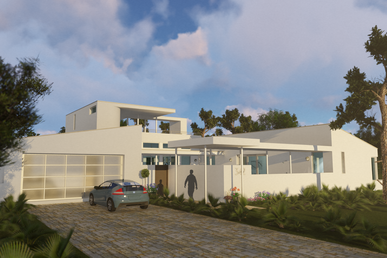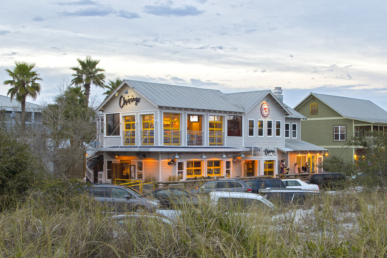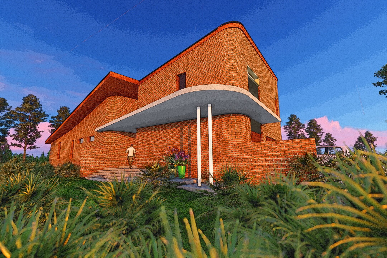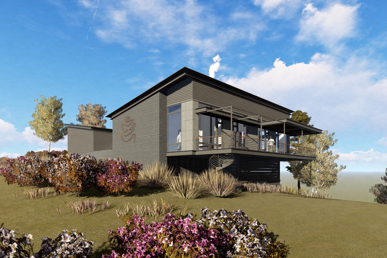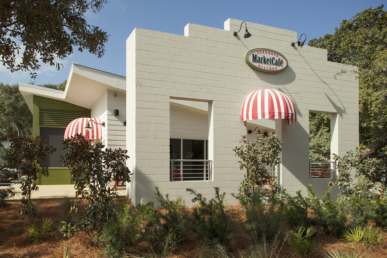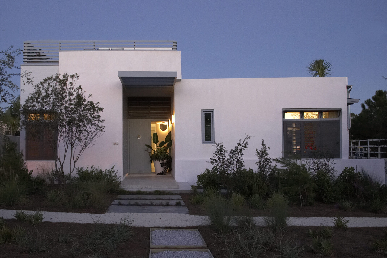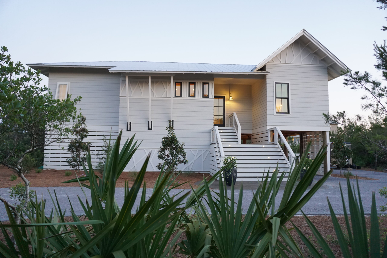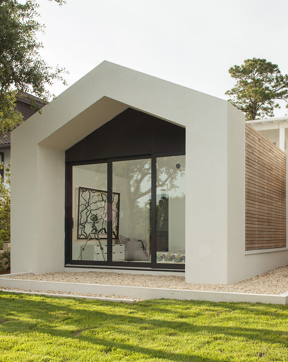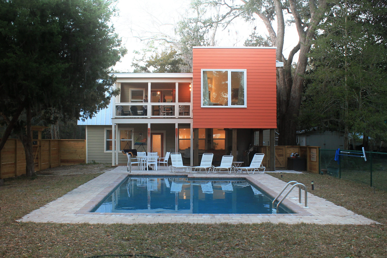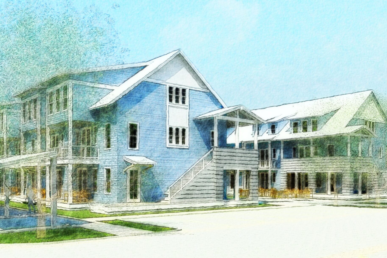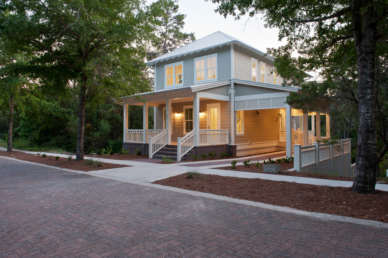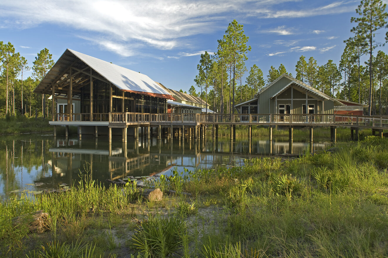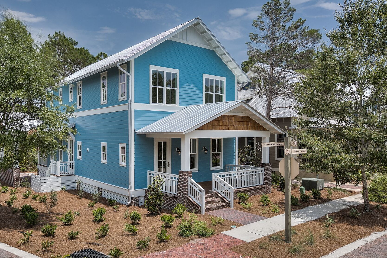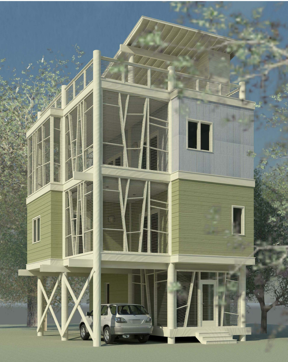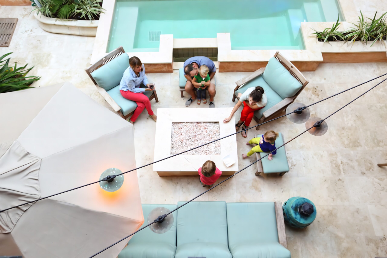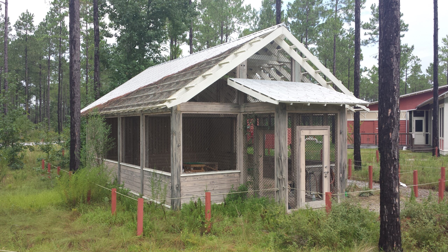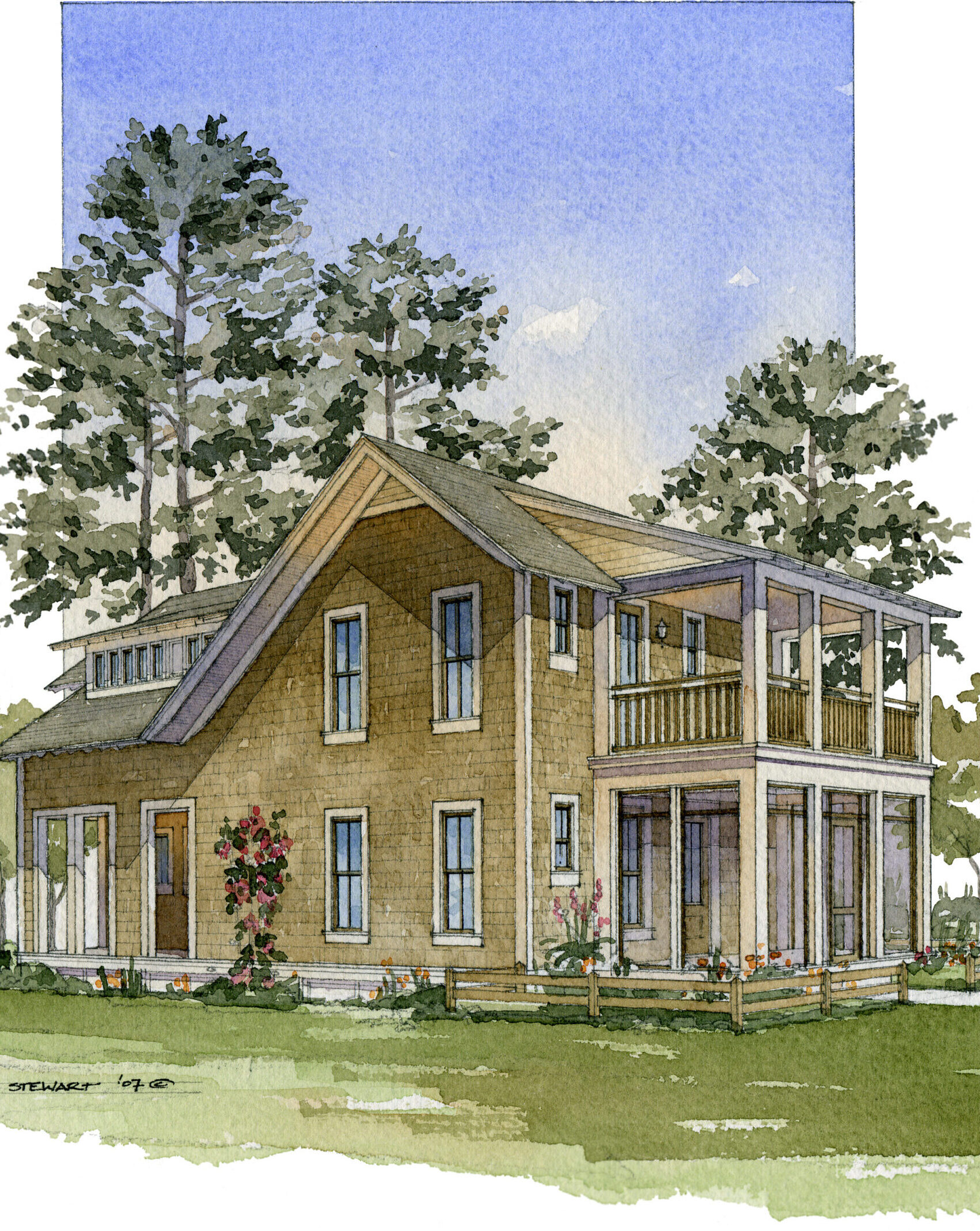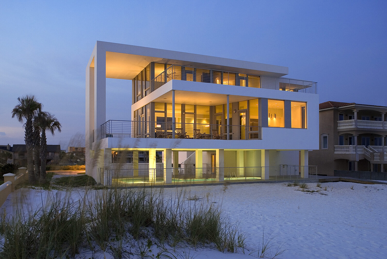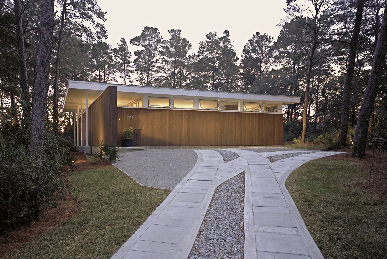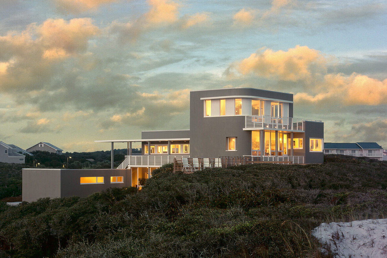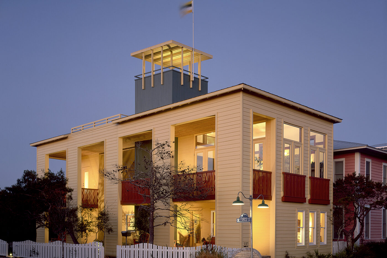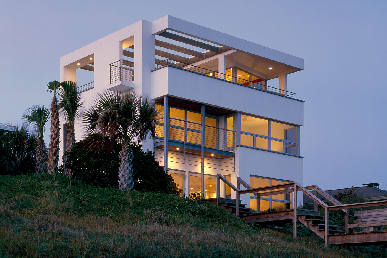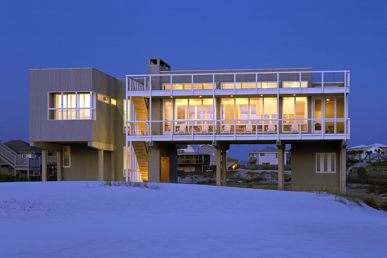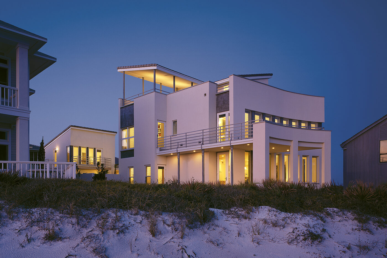SEAGROVE BEACH, FL 2016
AIA Honor Award, Renovations & Additions, Northwest Florida Chapter 2018
Renovation/Addition by Carey McWhorter and Anthony Vallee, 2016
865 SF of heated and cooled space added.
460 SF Porch and Terrace added.
First Floor: Renovation and modification to the Bedroom and Entry
Second Floor: New Bunk Room, Bath and Laundry. Renovation of the Apartment which is now connected to the Main house.
Third Floor: Covered Terrace, with Fireplace, Exercise Room and expanded foyer.
Original Program 1997 by Carey McWhorter
2900 SF of heated and cooled space.
350 SF Studio Apartment.
First Floor: Great Room, Kitchen, 2 Bedrooms, 2 Baths
Second Floor: Master Bedroom, Bath, Study.
Third Floor: Sun Terrace, Covered Terrace, Bar, 1/2 Bath.
Garage: First Floor: 2 car with tool space/storage.
Second Floor: Studio Apartment.
The house is located in Seawatch, a residential development in Seagrove Beach, FL. It is a long and narrow beachfront lot on the Gulf of Mexico, A 30′ high sandy cliff meets with the Gulf shore on the lot’s southern edge. A thick layer of sea grasses protects the dunes that create this cliff, helping to prevent erosion and provide a green platform upon which the house sits.
The original design had two distinct spaces which orchestrated the layout of this house. An insular protected courtyard occupies the center of the composition. In contrast, the beach face is comprised of a Living Area, Master Bedroom and Roof Terrace that unfold to the Gulf. With the introduction of the louvered Terrace the home now includes a protected outdoor space for year round use.
The first floor is accessed by a loggia that runs along side the Courtyard. Two guest bedrooms on the south and east, the Garage to the north and a garden wall to the west line the Courtyard. Entry to the main house is by way of a tight enclosed Entry Hall that opens to the curved wall, which addresses the Gulf. Tall slender slots of glass puncture the massive concrete wall of the Living Area.
The second floor consists of the Master Bedroom and Study. The massive south wall in the bedroom is articulated as a long horizontal slot, contrasting the vertical windows below. A two-level roof terrace, partly in shade, partly in the sun tops the house is located to the South. To the North a new Porch was added which includes roll down screens, curtains and an operable louver roof trellis. It is here on the Roof Terrace that the two worlds of the enclosed Courtyard and the expansive horizon of the Gulf are experienced.
Photos by Jack Gardner
Services
- Original Design 1997
- Addition/Renovation 2017
- Programming
- Site Planning
