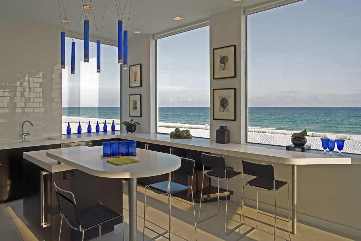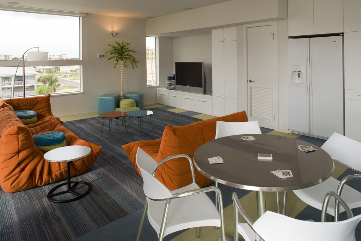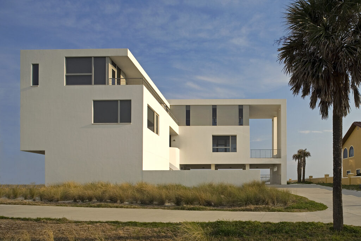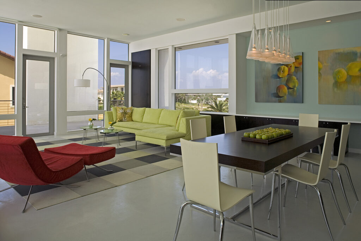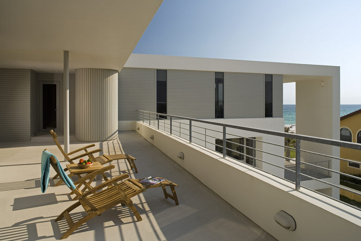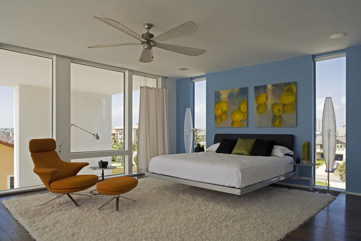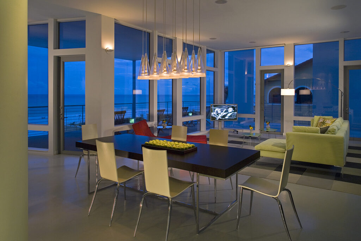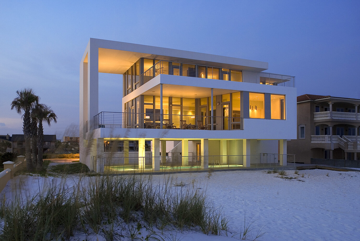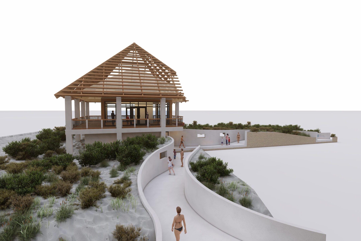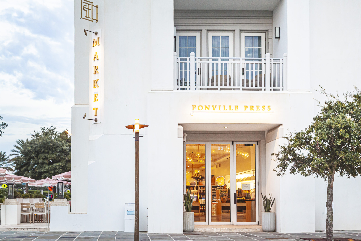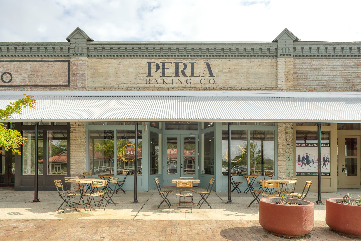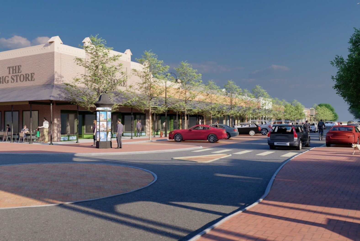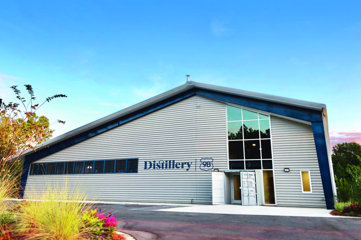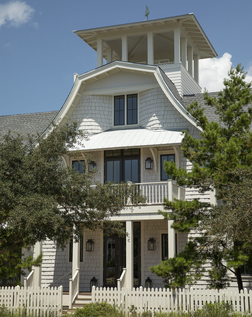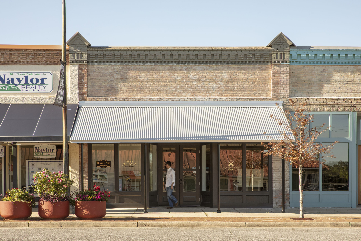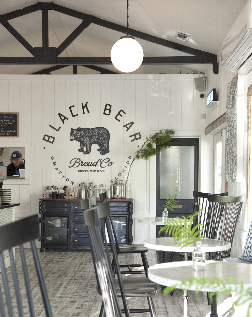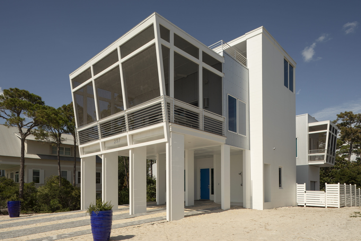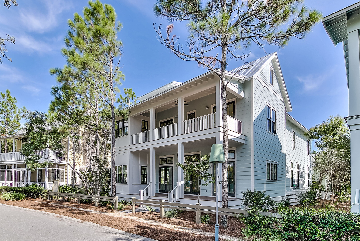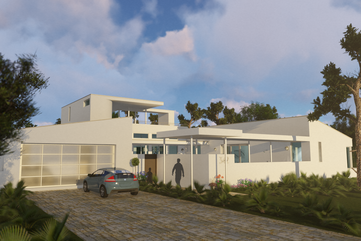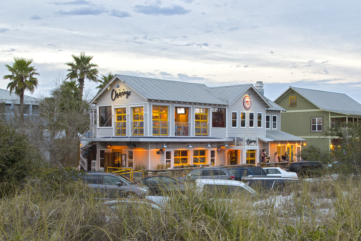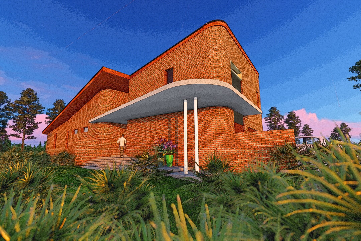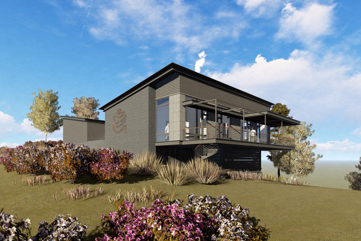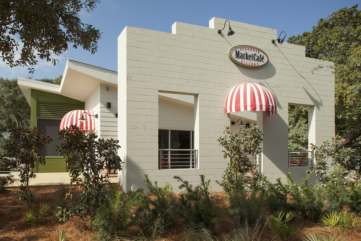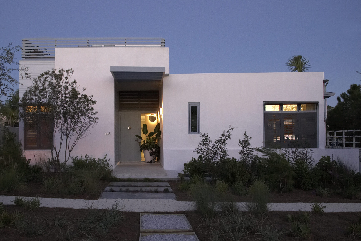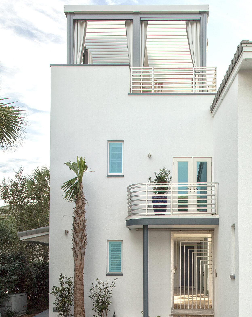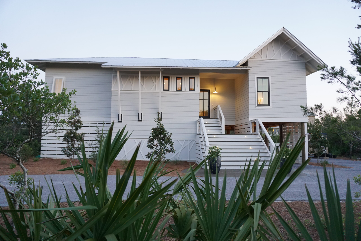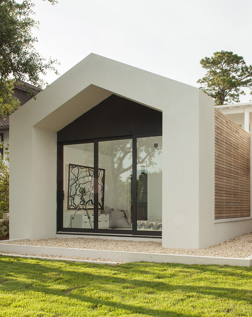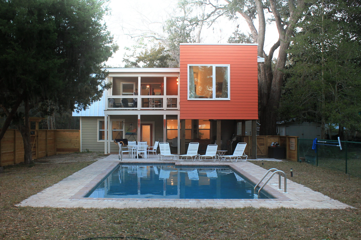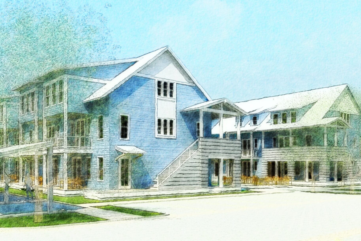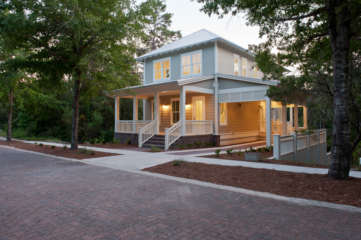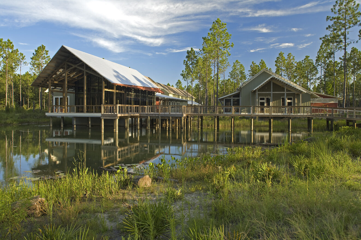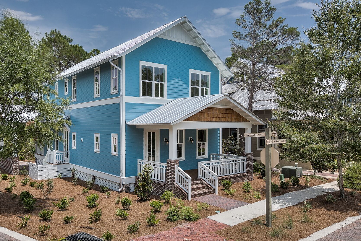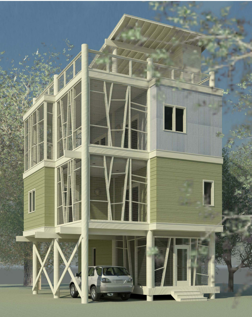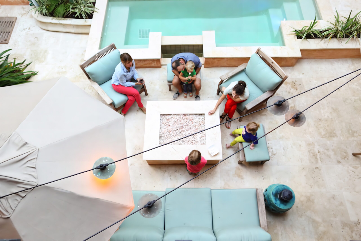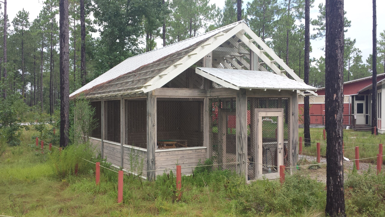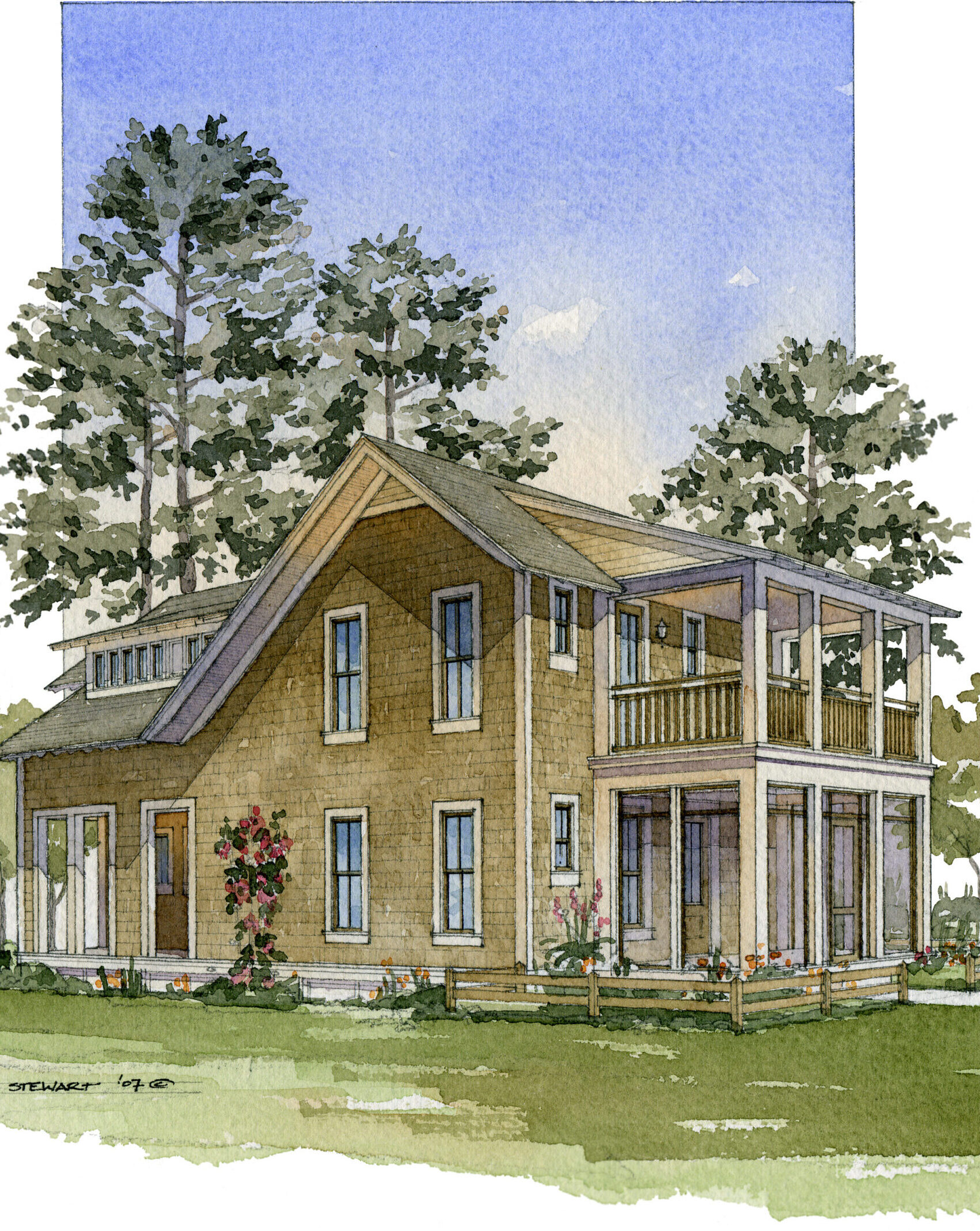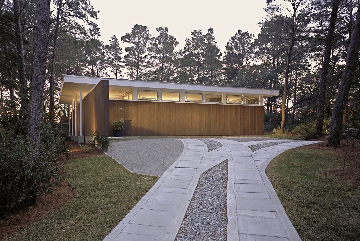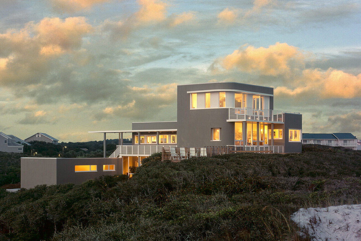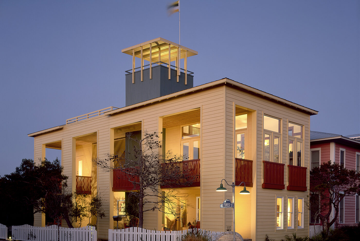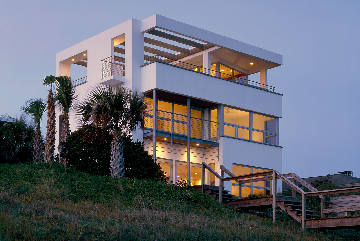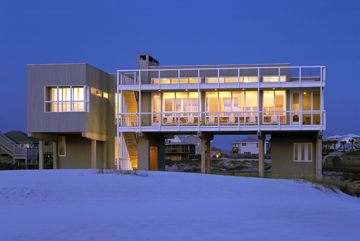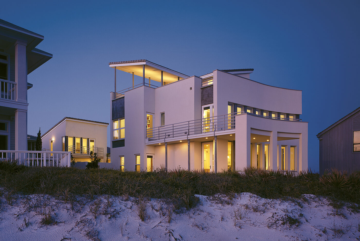Holiday Isle, Destin, FL 2002
Elevated above white sandy dunes, this house for an out-of-state professional and his family, provides a modern retreat well suited for beach life. The ground floor houses a pool and three-car garage, as well as the mechanical services. The second floor contains the living/dining, kitchen, three bedrooms, and a bunk-room that sleeps six. From the third floor master suite, which overlooks Florida’s Gulf Coast, one can step onto the expansive private deck and take in the sights and smells that have attracted people to the area for years. The third floor also contains a separate game room that can serve as a private studio apartment with its own western facing deck, which overlooks the courtyard below. The openness and ample natural light, provided by large glazed openings and decks throughout the house, lends naturally to the idea of free flowing, indoor/outdoor living expected from a beach house.
This house is strictly designed to be a beach house. Programmatically, the bedrooms are small, the Kitchen and Living areas are generous, and the porches are grand. The house is configured in an ‘L’ shape, which forms the Entry Court. The ground floor is relatively open except for a three car garage and a pool and pool deck. A sculpted stair leads from the Entry Court to the first floor. The majority of the house functions occur on this level. There are three bedrooms and a children’s playroom/bunk room in the north-south two story wing. The south-facing wing contains the Living area and the Kitchen, all opening onto a large porch. The west side of the Porch is a two-story space. The third floor is the Master Bedroom suite, which also opens onto a sunning porch. Ground level at the house is twelve feet above sea level. The house hovers above the ground plane on a cast-in-place concrete superstructure. This allows for a free flow of space under the house. The house is a platform for beach living.
Photos by Jack Gardner
