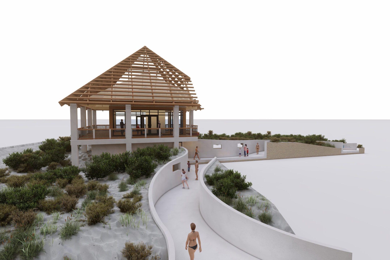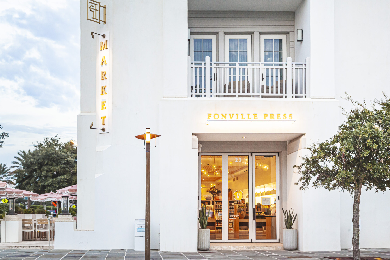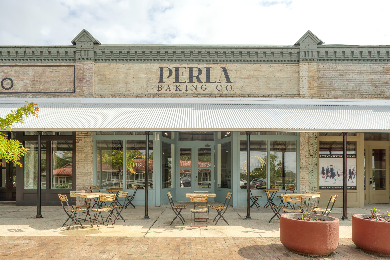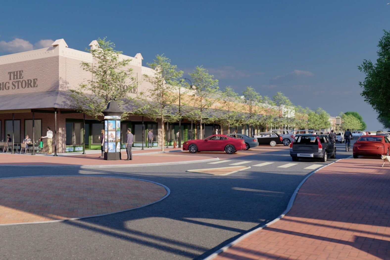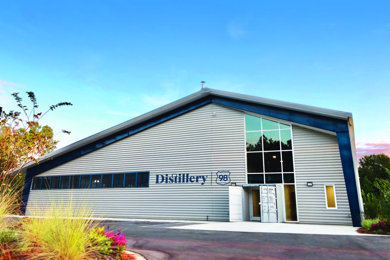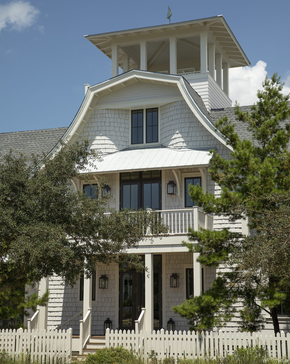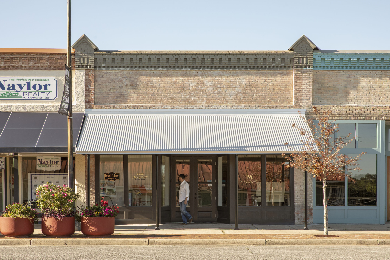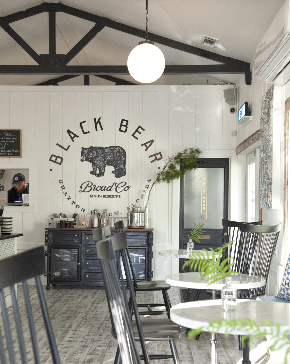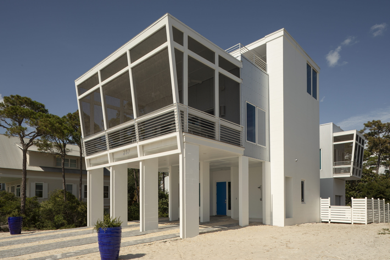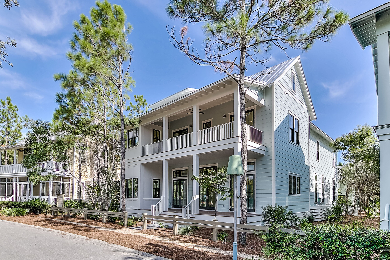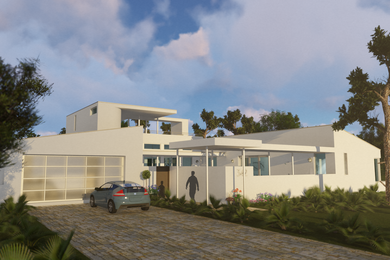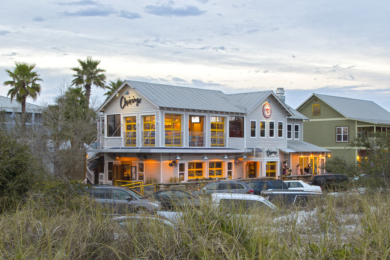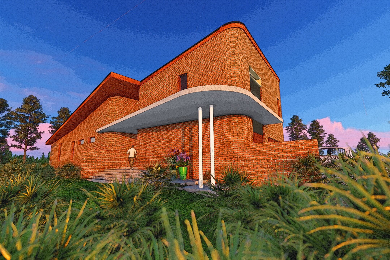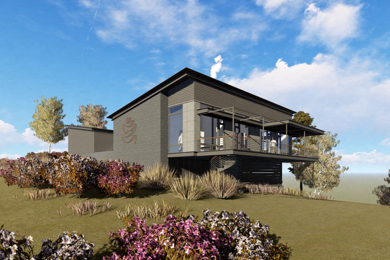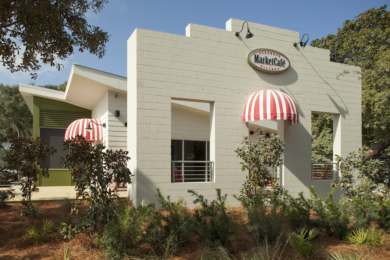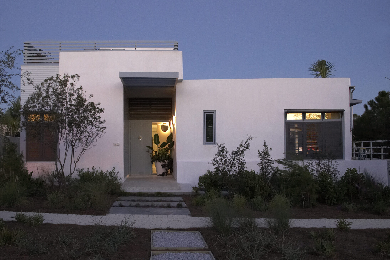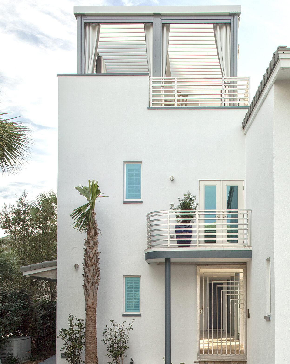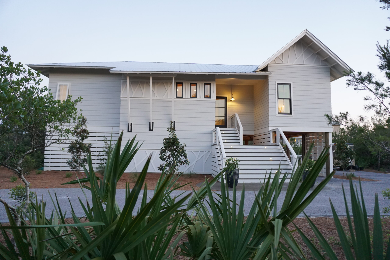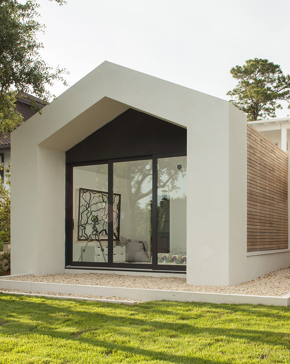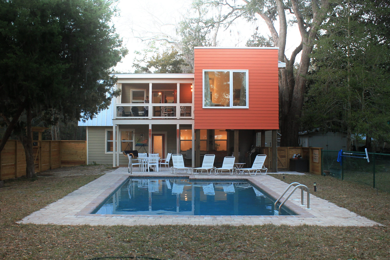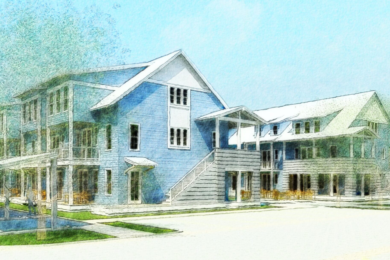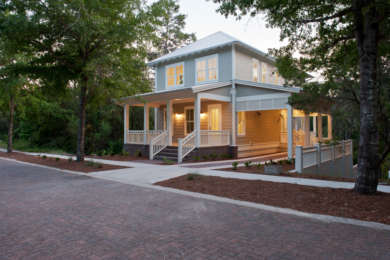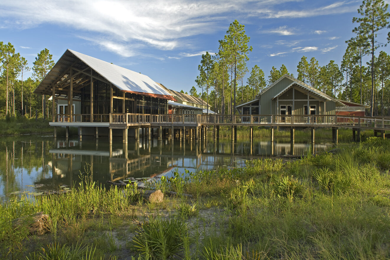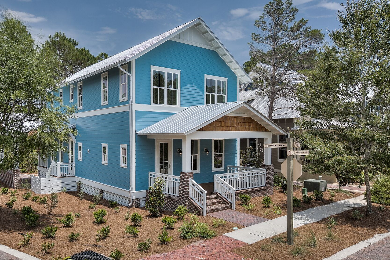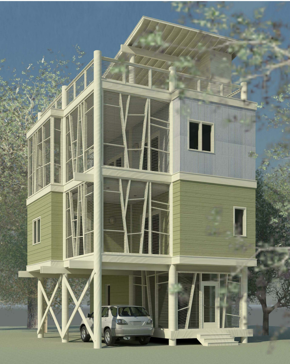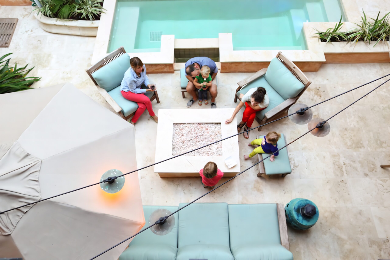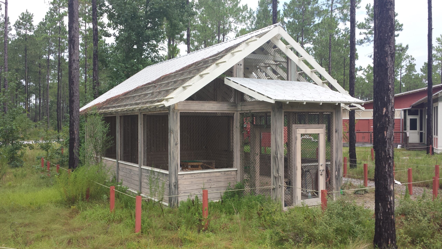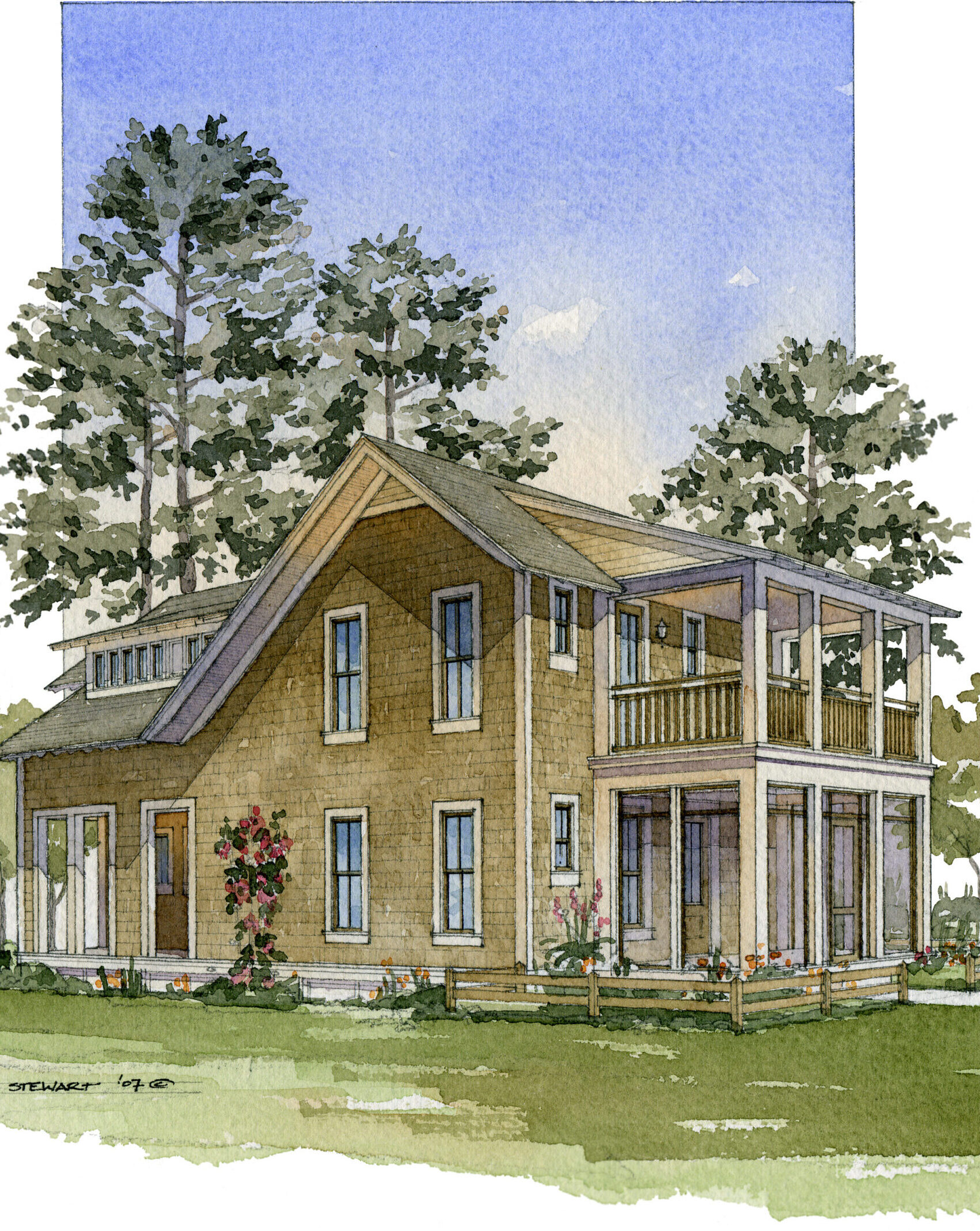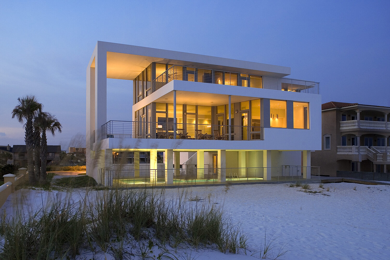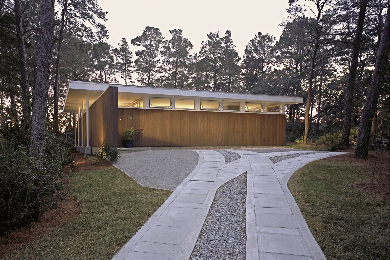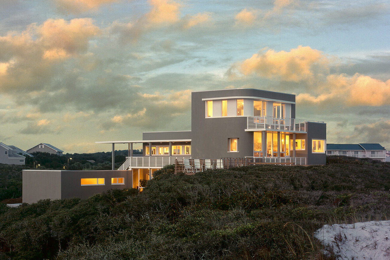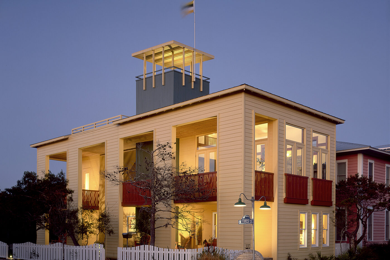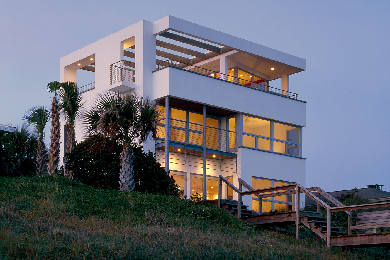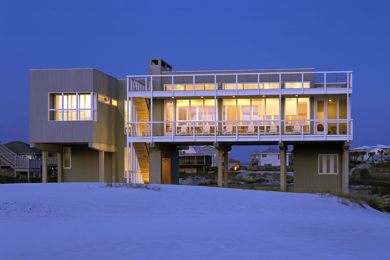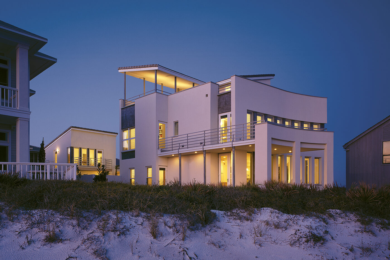DESTIN, FL 2018
AIA Honor Award, Renovations & Additions, Northwest Florida Chapter 2019
When hired for the Sugar Shack renovation we had a rather plain home that was built in the 1980s and renovated in the 1990s. These renovations created awkward roof configurations that caused bad waterproofing details. The client planned to use the home as a rental property.
We sought to open up the space and resolve the problematic roof conditions while also creating a playful space that would be Instagram worthy for potential renters.
It’s a playful renovation with serious design roots.
Inspired by the atomic modern movement, our goal was to open up the interior, bring more light into the home and bring a smile onto the face of every renter who walked through the front door.
We increased the ceiling heights in the sections with a modified roof and worked with the client to create a bold color scheme for the interior. Fun touches like the fading blue on the stairway were inspired by Pantone color swatches. The large graphics on the walls (pineapples in the bedroom, waves in the bunk room, a setting sun above rolling waves in the dining area) were all places with the intention of adding a bit of adventure and unexpected fun.
The kitchen carries the colors of the sun graphic in the backsplash tile, pendant lamps and the blue of the kitchen island, further connecting the living area.
A plain backyard was given life with the addition of a large swimming pool. Pavers and synthetic turf were used around the pool to maintain pervious groundwater. It’s also environmentally friendly and low maintenance.
Photos by Jack Gardner
Services
- Documentation of Existing Conditions
- Site Design
- Design of Renovation & Addition
- Documentation


















