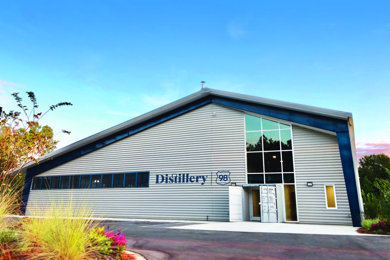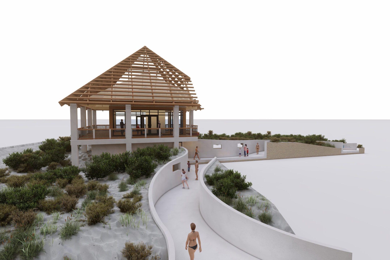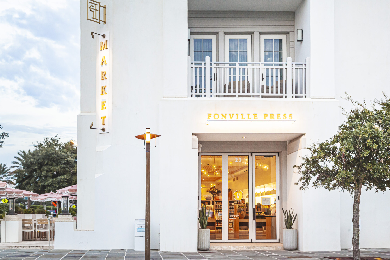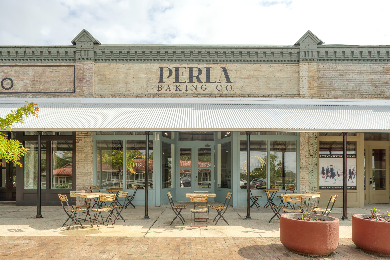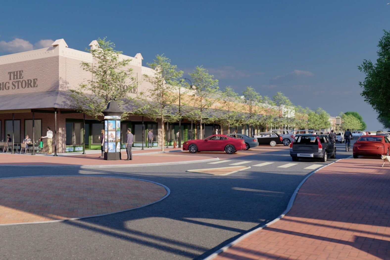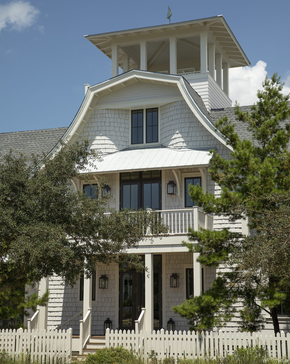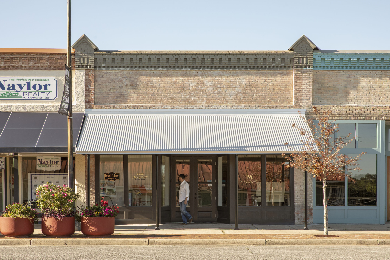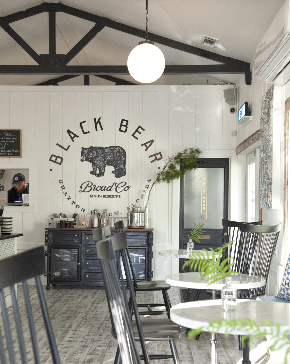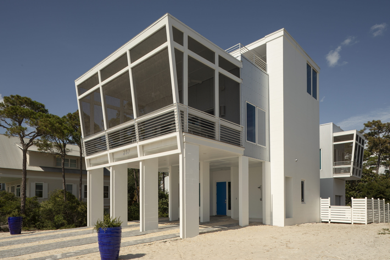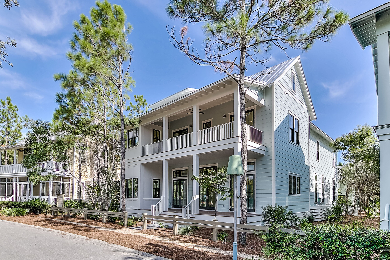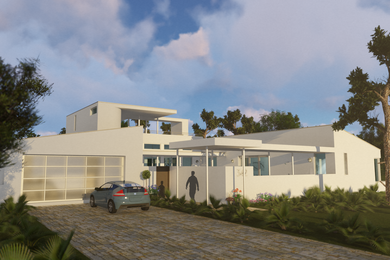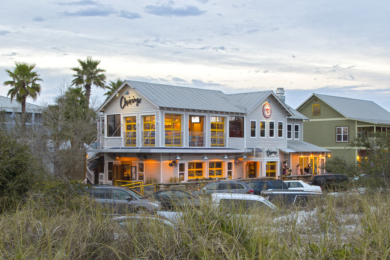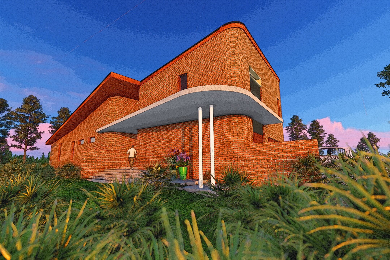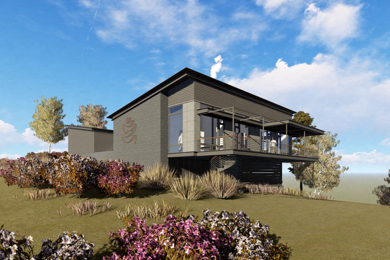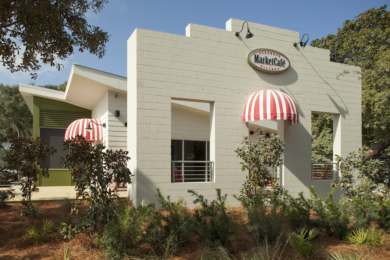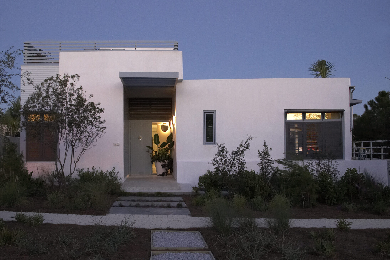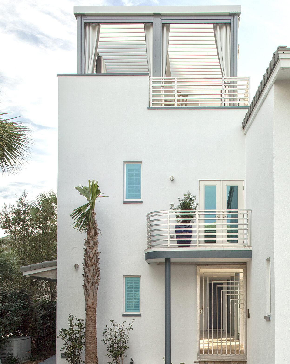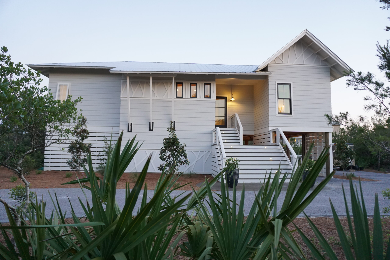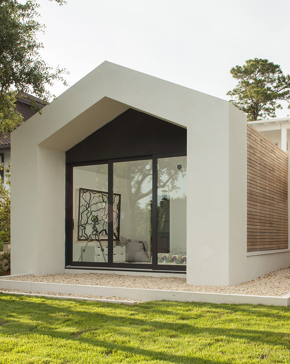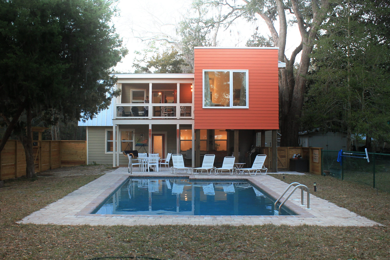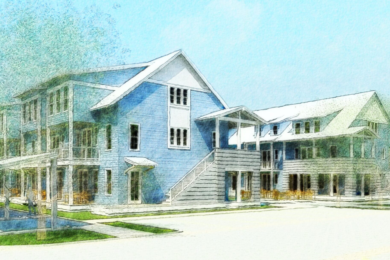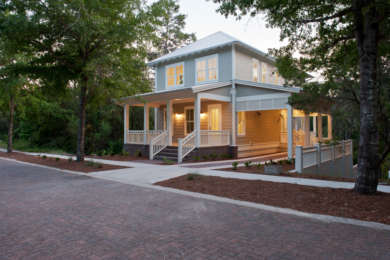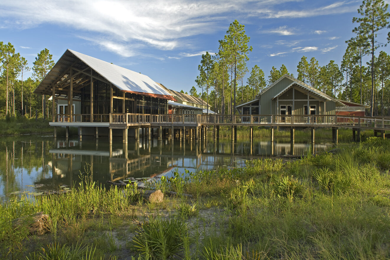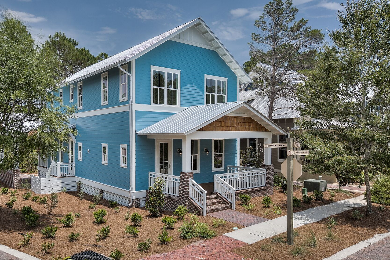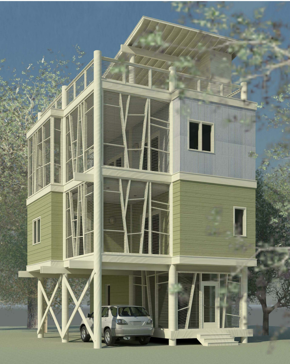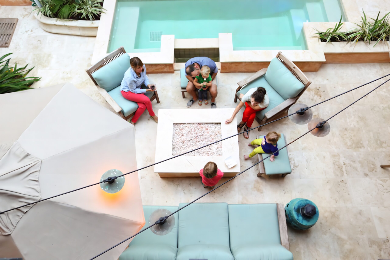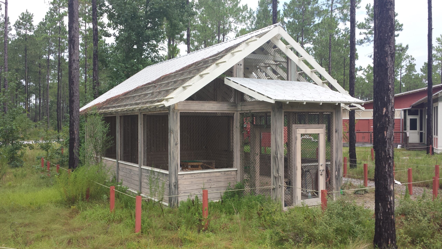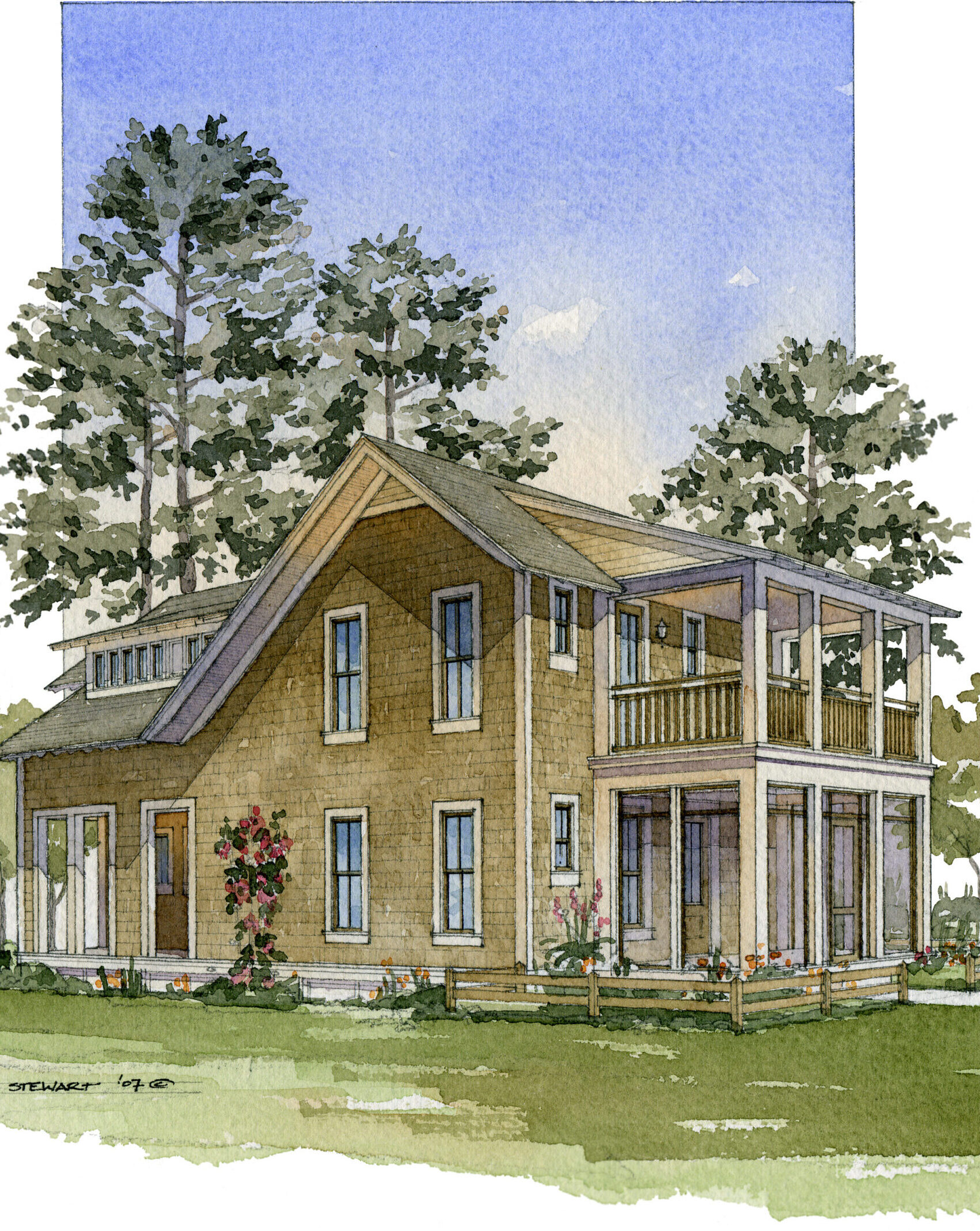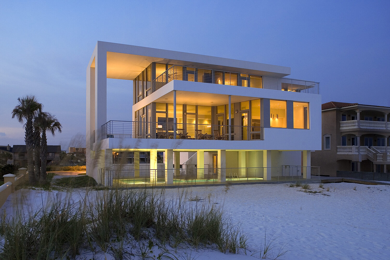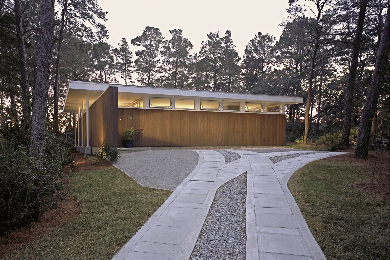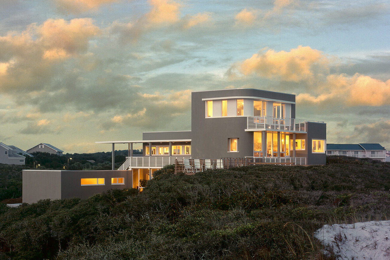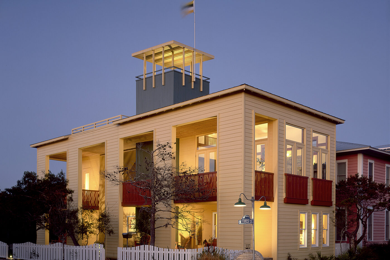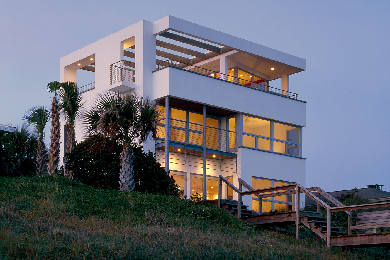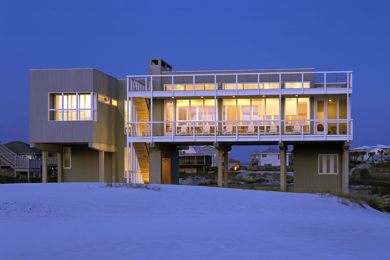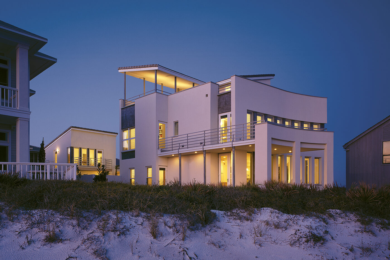SANTA ROSA BEACH, FL 2019
Client needed a commercial facility to house distillery equipment for the distillation of vodka and a tasting room that could also serve as a rental space for events. Client requested a blend of industrial and rustic finishes.
To create visual interest we slightly rotated the building to create a stretch perspective. It also helps to mark the entry and create a small, rear courtyard.
We were also tasked with the challenge of making a large, industrial warehouse not look like a large, industrial warehouse while sticking to a conservative budget.
In the tradition of the days of prohibition, when speakeasy’s had hidden false doors, exterior shipping container doors cover the entrance to the tasting room. To create a “speak-easy” feel for the entrance to the tasting room, large exterior shipping container doors cover the entrance doors to the tasting room. These doors must be unbolted and open to access the entrance doors.
Exterior windows extend from the entrance doors to the angled roofline.
Inside the tasting room is a blend of natural materials designed to give the feel of hanging out in a friend’s garage. The floors are crafted out of smooth and finished concrete. A sinker cypress bar is framed by wooden walls that were stained by river mud.
Overlooking the bar and the lobby is a 1,200 square feet mezzanine space that doubles as an event or party space.
A glass garage door opens the wall up to sunshine and an outdoor patio.
Inside the distillery a 250-gallon copper pot still and 18 distillation plate columns produce up to 75,000 gallons of vodka a year.
Grain is stored and milled in a room on the second story, which allows the interior space to remain free of grain dust. Spent grain is recycled and used to feed local livestock.
