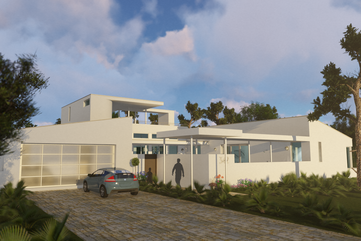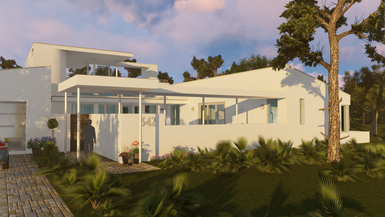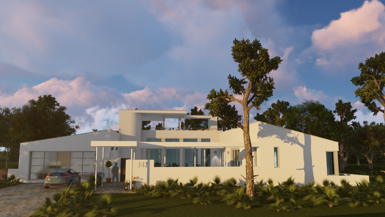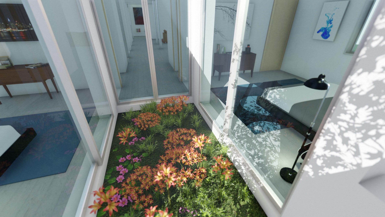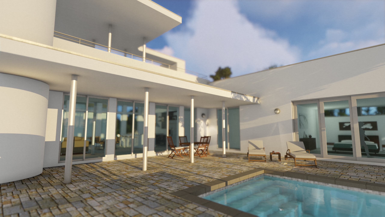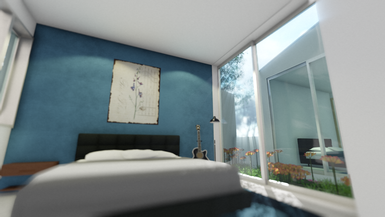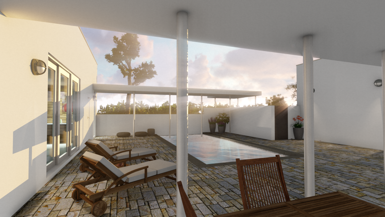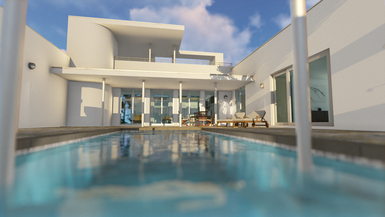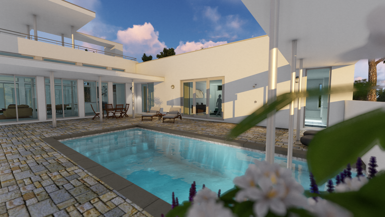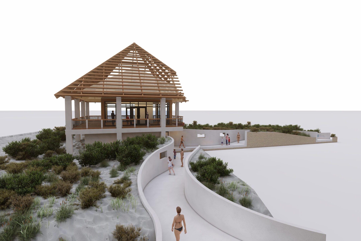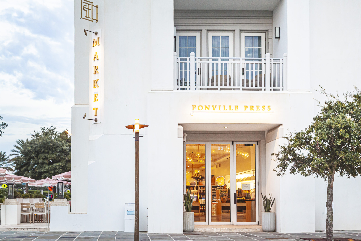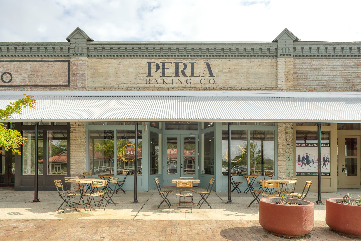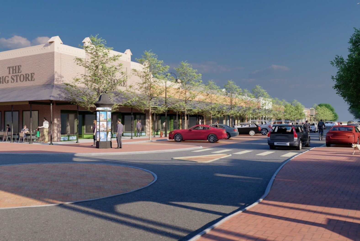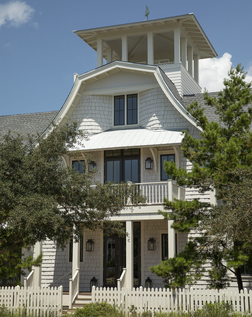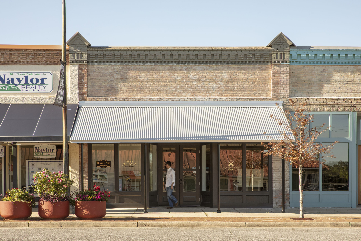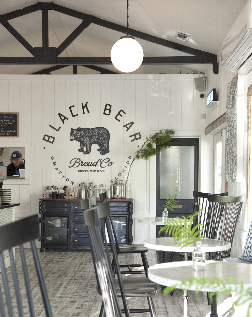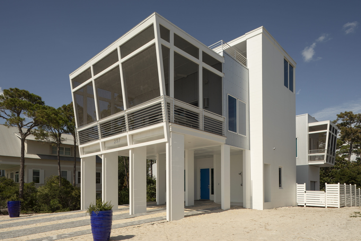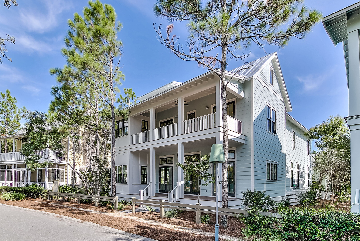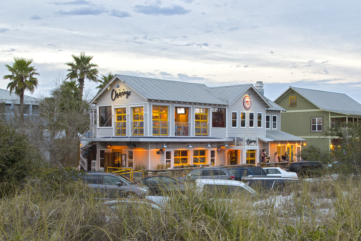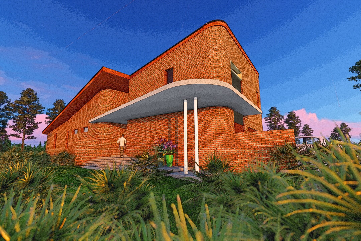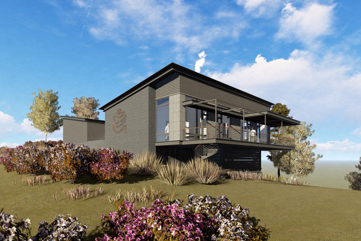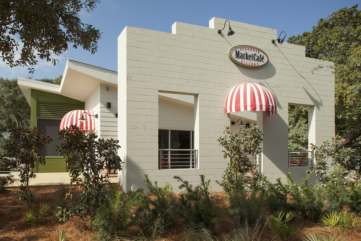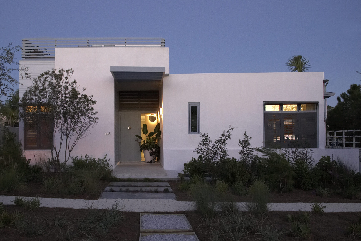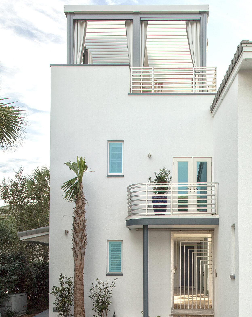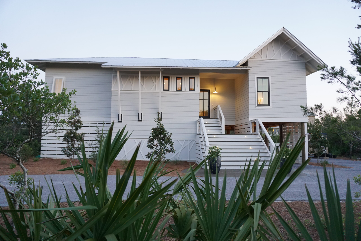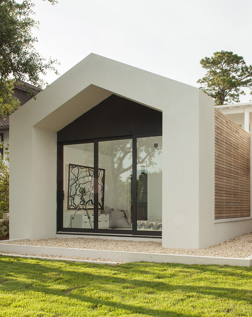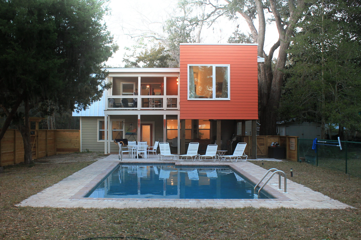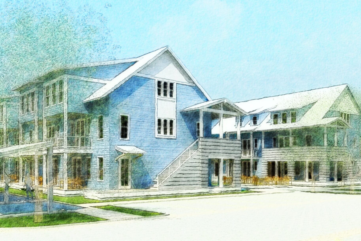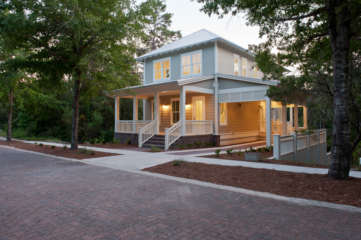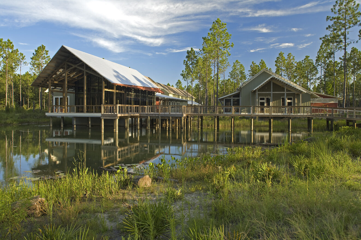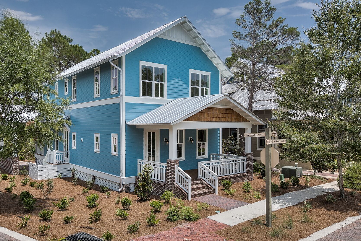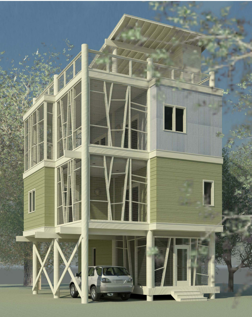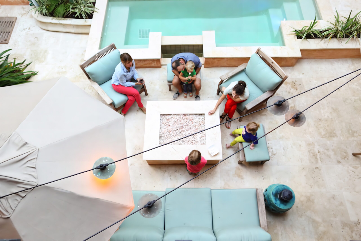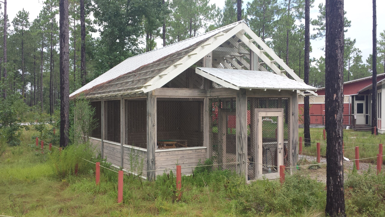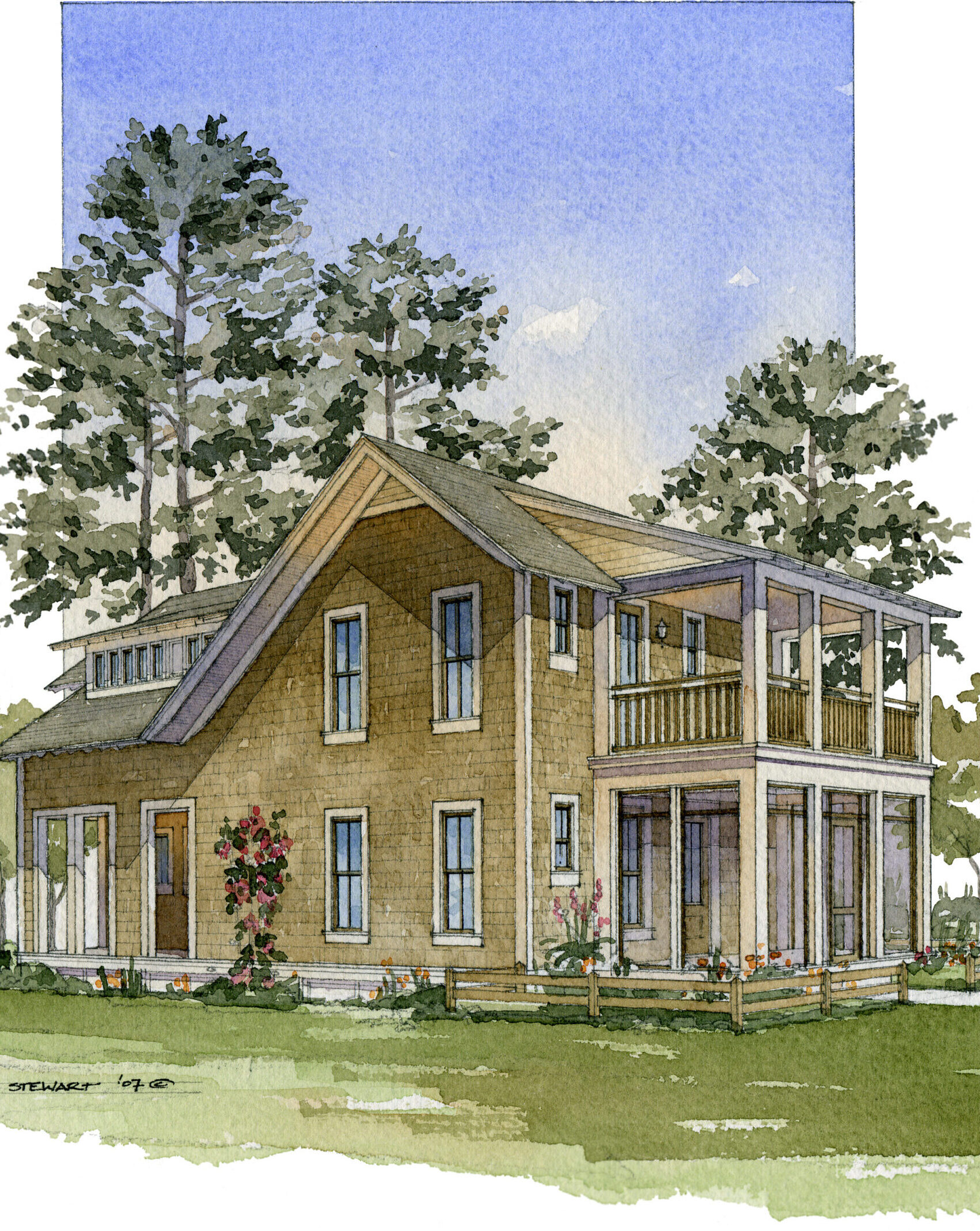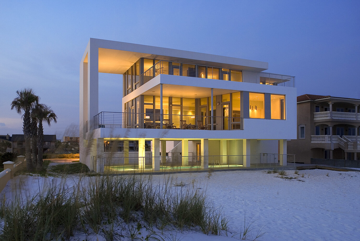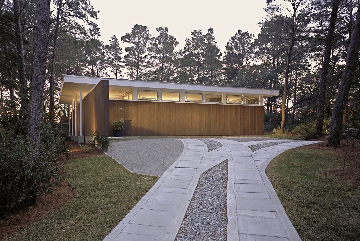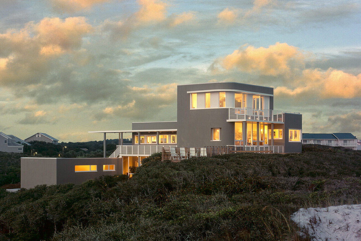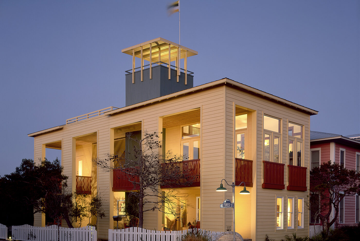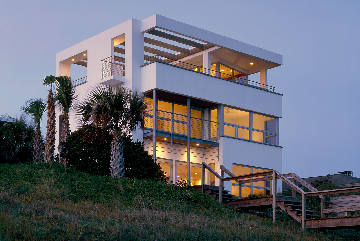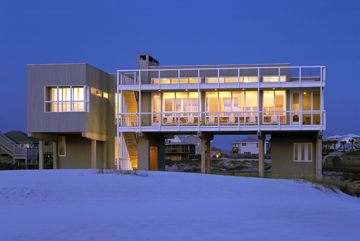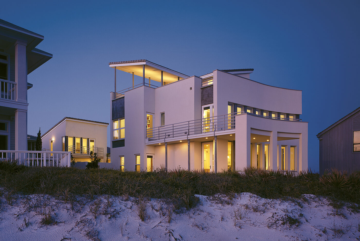Santa Rosa Beach, FL 2018
AIA Honor Award, Unbuilt Work, Northwest Florida Chapter 2017
The clients are new residents to Florida and didn’t want the look of the home to be “just another house with a fenced in yard”. Also of import was that the home be primarily one story.
We took their desire for outdoor space and the need for privacy and designed a home with living spaces centered around a central courtyard. We also introduced an expanded planted area between the two interior bedrooms. This mini courtyard brings in light while maintaining privacy and acting as a focal point for the hall that runs along the South edge of the Living room. The Entry Hall is defined by a light shelf which protects the Living Room from direct sunlight and pushes soft indirect light into the home.
A covered courtyard entry serves as the front door and connects to an arbor which reinforces the Southern edge of the courtyard and frames the skyline to the South. We then created a garden rooftop terrace that is connected to the courtyard by a spiral staircase. This creates a raised outdoor space with views of the Gulf of Mexico from the terrace. It is partially covered in case of inclement weather or strong sun and gives the family the privacy that they need, while providing the fresh air and water views that they moved to Florida for.
The exterior of the home is stucco and concrete. Interior space includes 3 bedrooms, a work room, living area, courtyard, rooftop terrace and a 2-car garage. The back of the home faces a wooded area that will be improved by the planting of native plants and trees.
Photos by Jack Gardner
