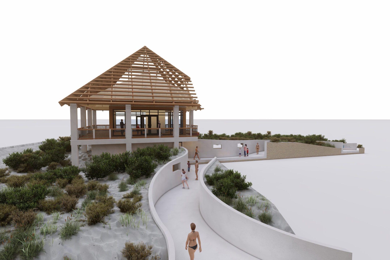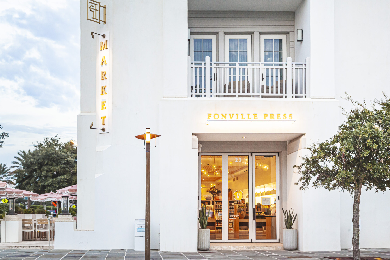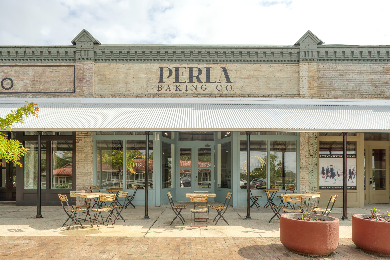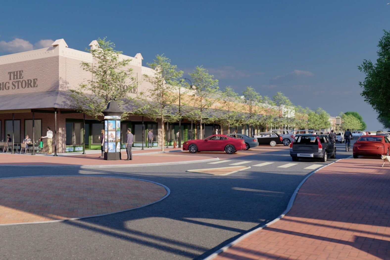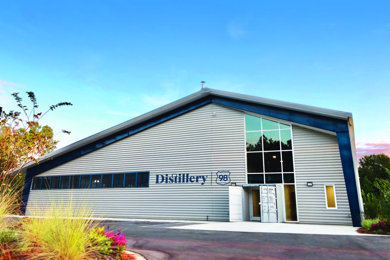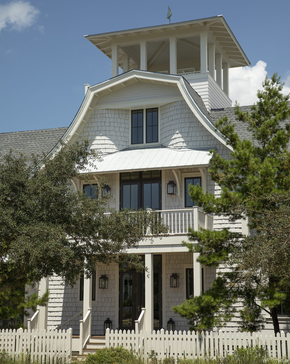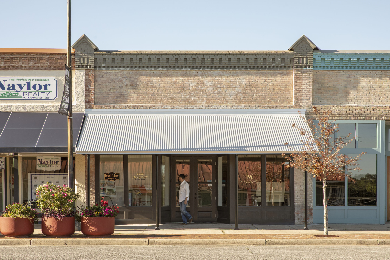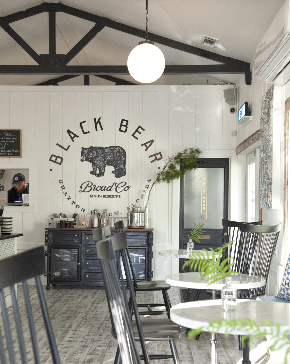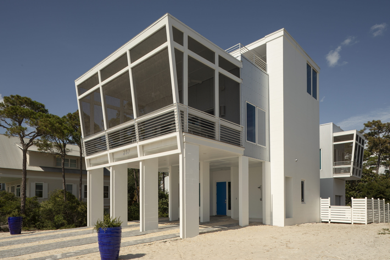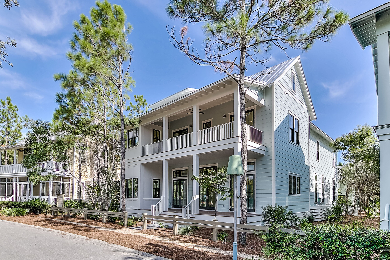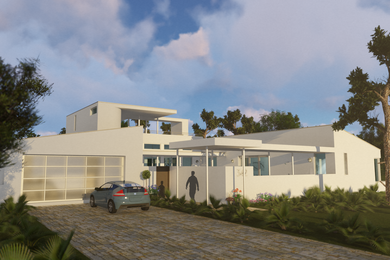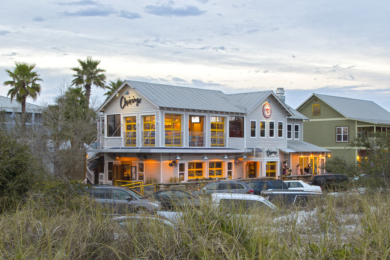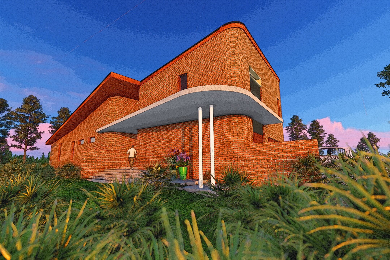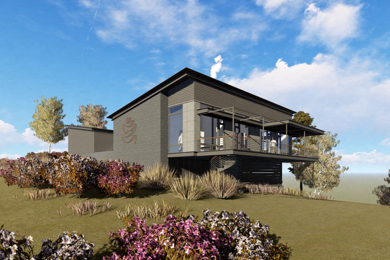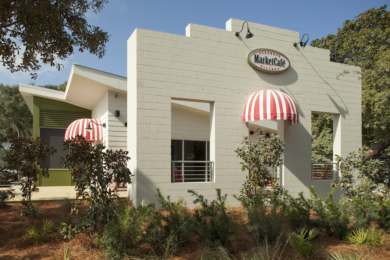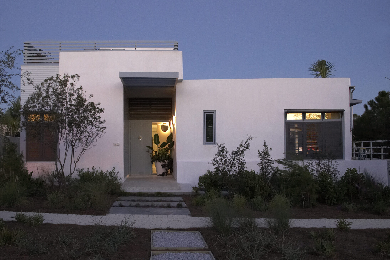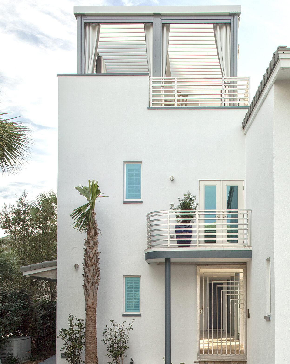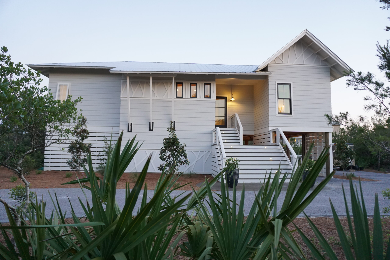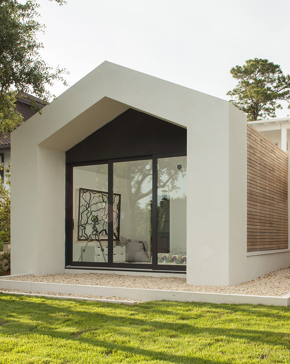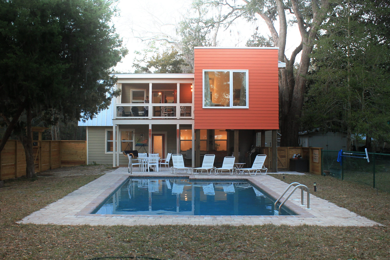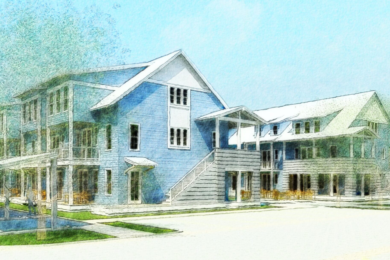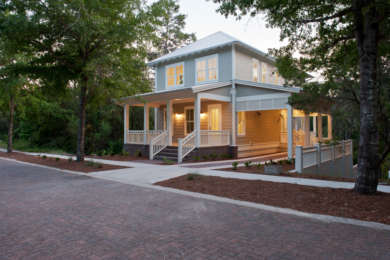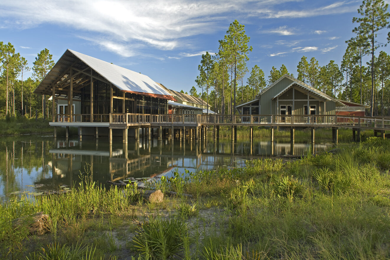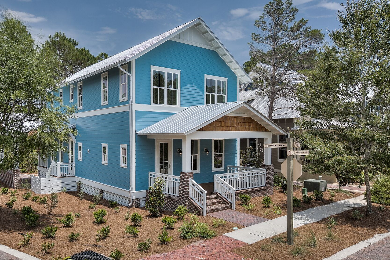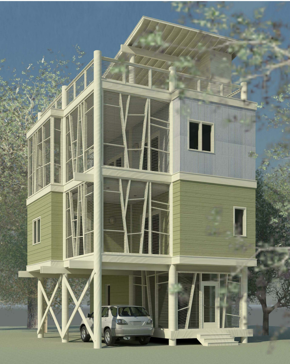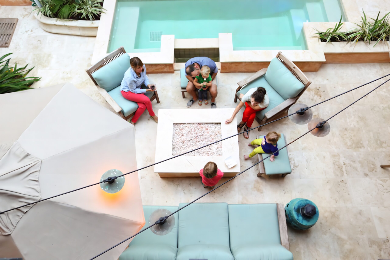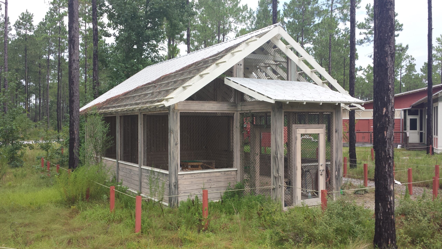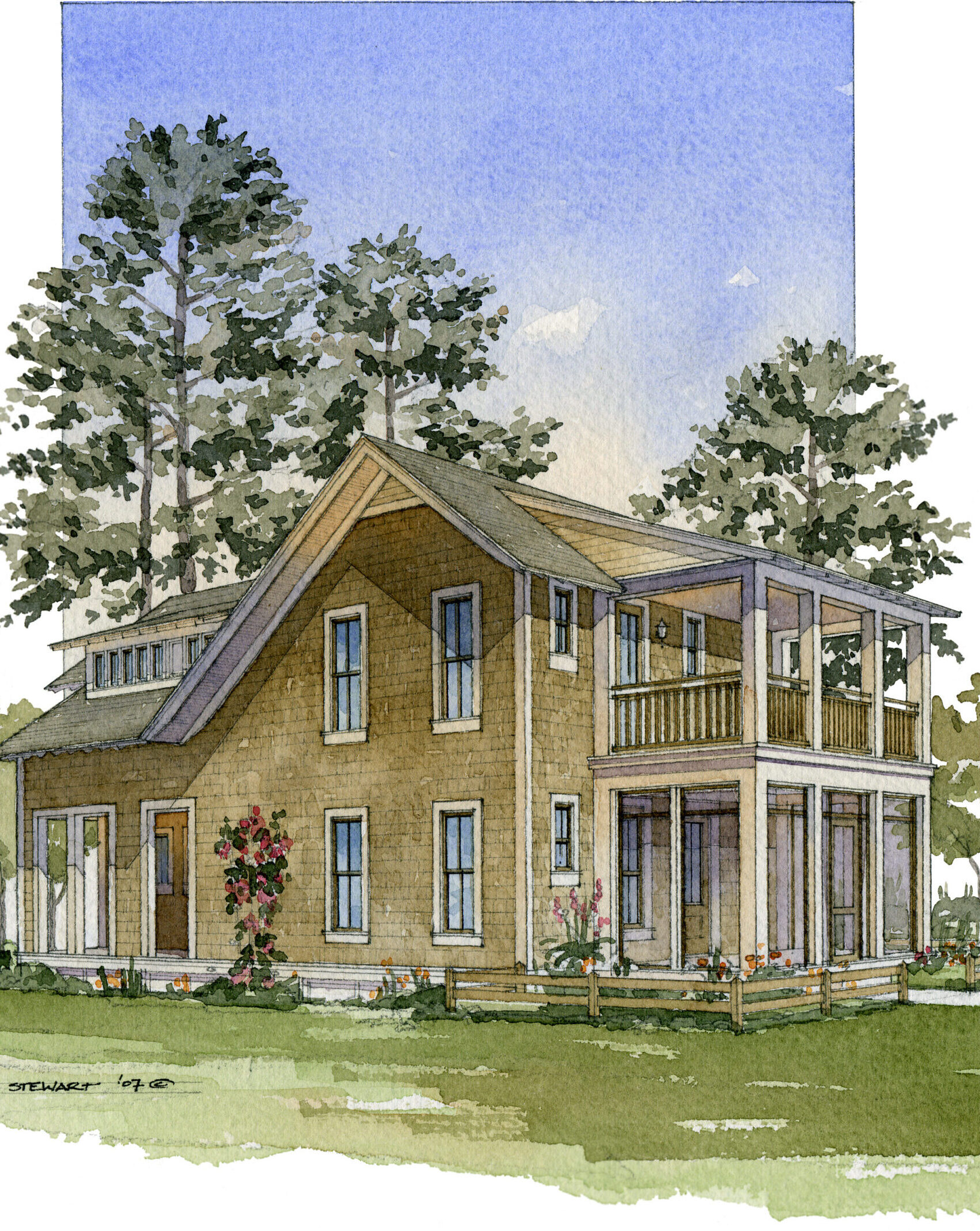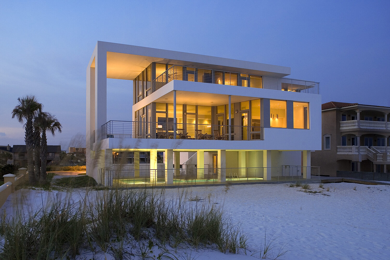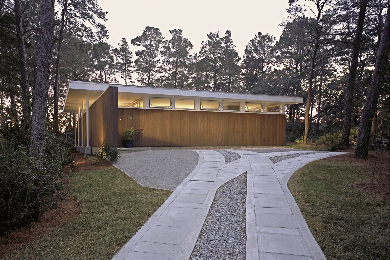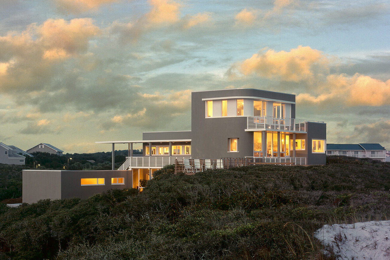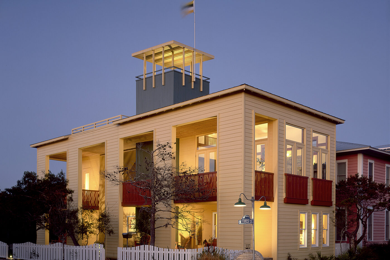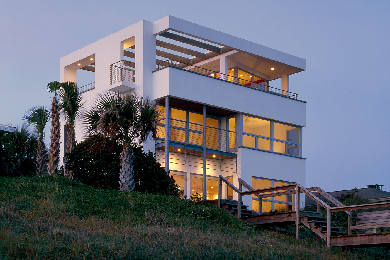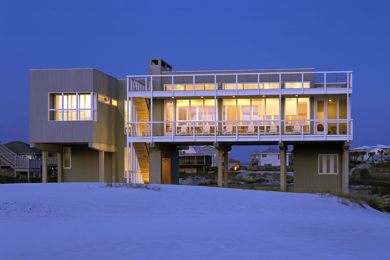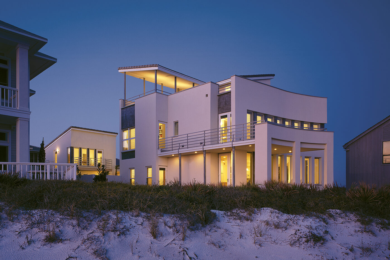SEAGROVE BEACH, FL 2017
Program
This client had several strong ideas regarding the design of their home, but needed assistance in refining those ideas and giving the design a better flow. A formal layout with well-defined areas of separation was important to them.
The home is situated on an unusually shaped corner lot which opens at the rear to a wetland area. The design of the home is centered on a rear courtyard, with views from most rooms of the home to these areas. The courtyard is the center of activity for the family, with a swimming pool, herb garden, ample space for congregation, and a view of the wetlands beyond.
It was important to the client to have a formal Tea Room. This space is located off of the front entry and kitchen and provides a minor, but important, detail to the front elevation of the home through a bay window.
The home is accentuated with materials such as the colorful tile found in the thickened archway of the Tea Room and brick tile seen in the kitchen and hallway. These materials are also found throughout the courtyards of the home, creating a cohesive flow overall.
The client had a number of existing furniture pieces and artwork, and it was important that the new design work well with these existing pieces.
Photos by Jack Gardner

__111

__113

__121

__005

__003

__007

__031

__014

__019

__024

__027

__035

__042

__052

__054

__059

__062

__068

__071

__079

__093

__104


