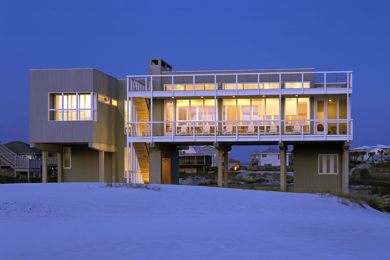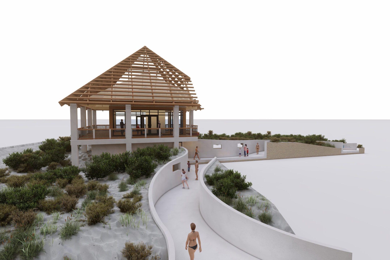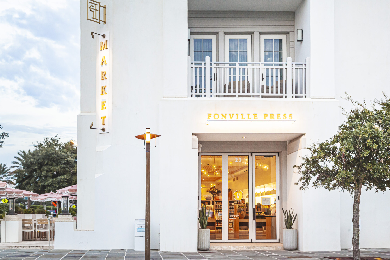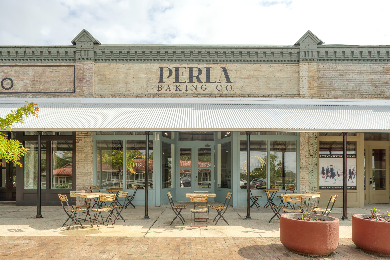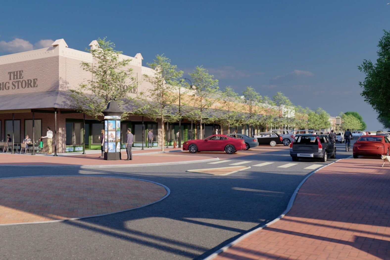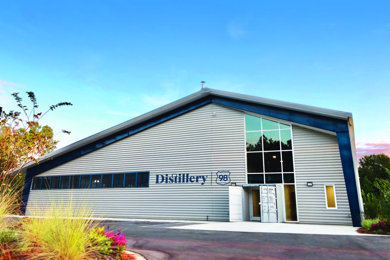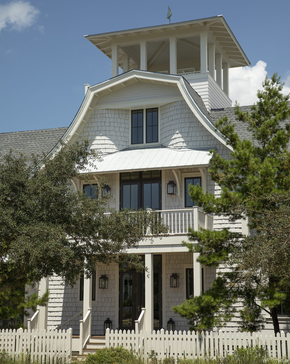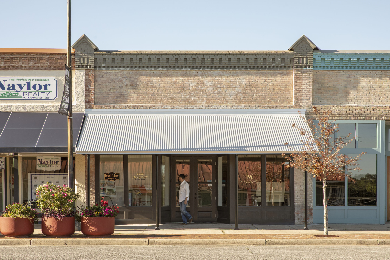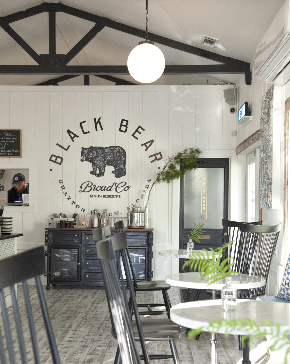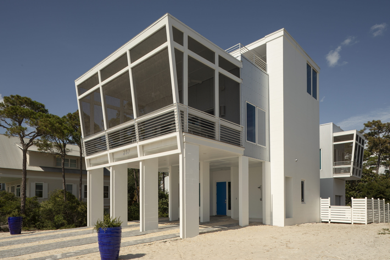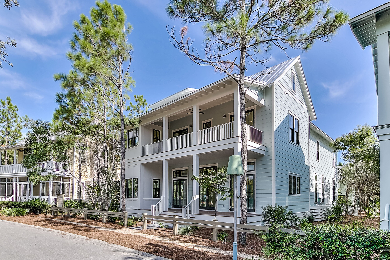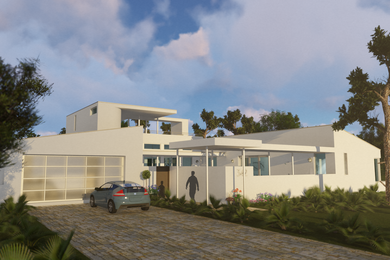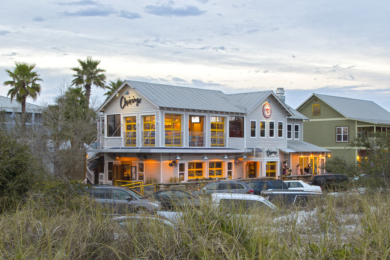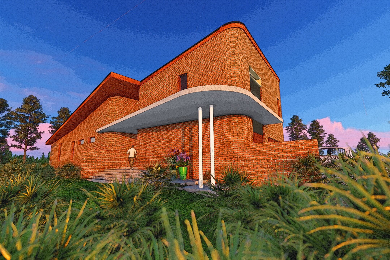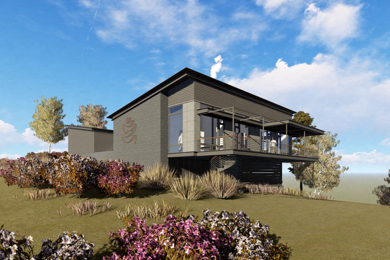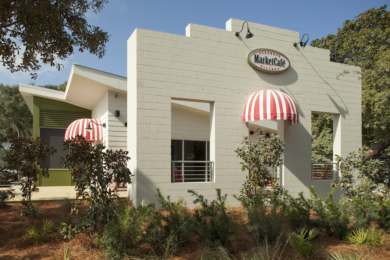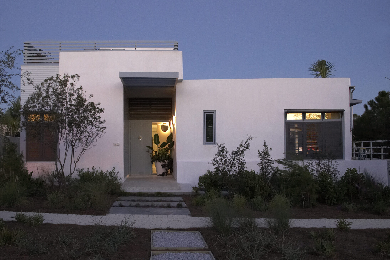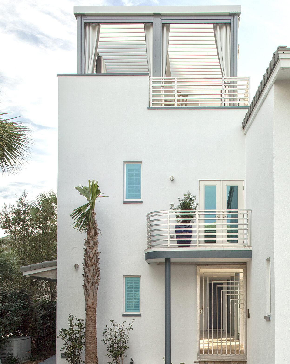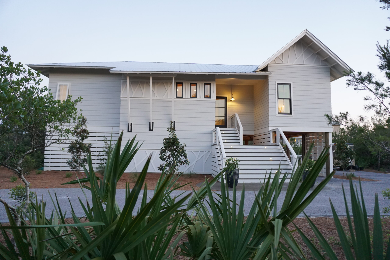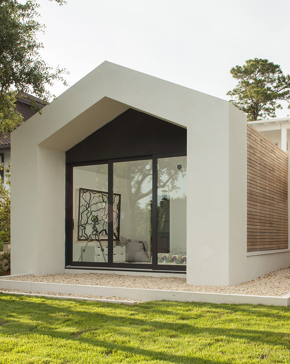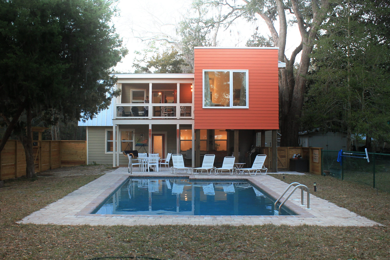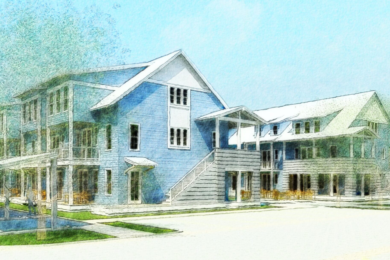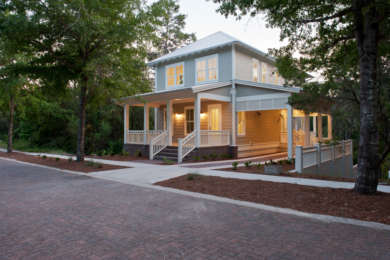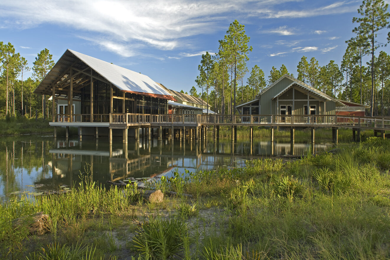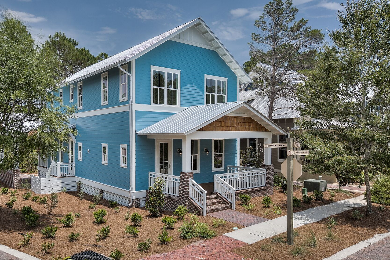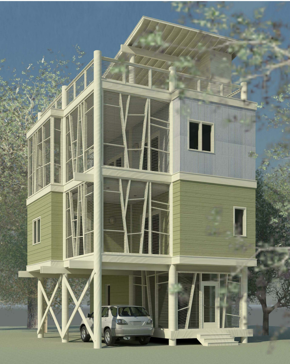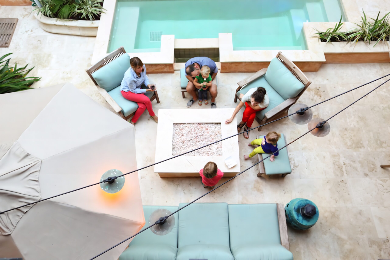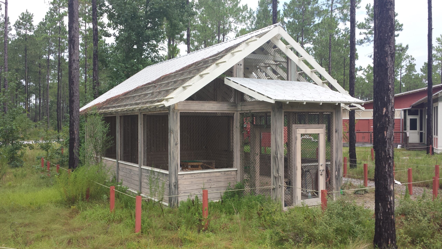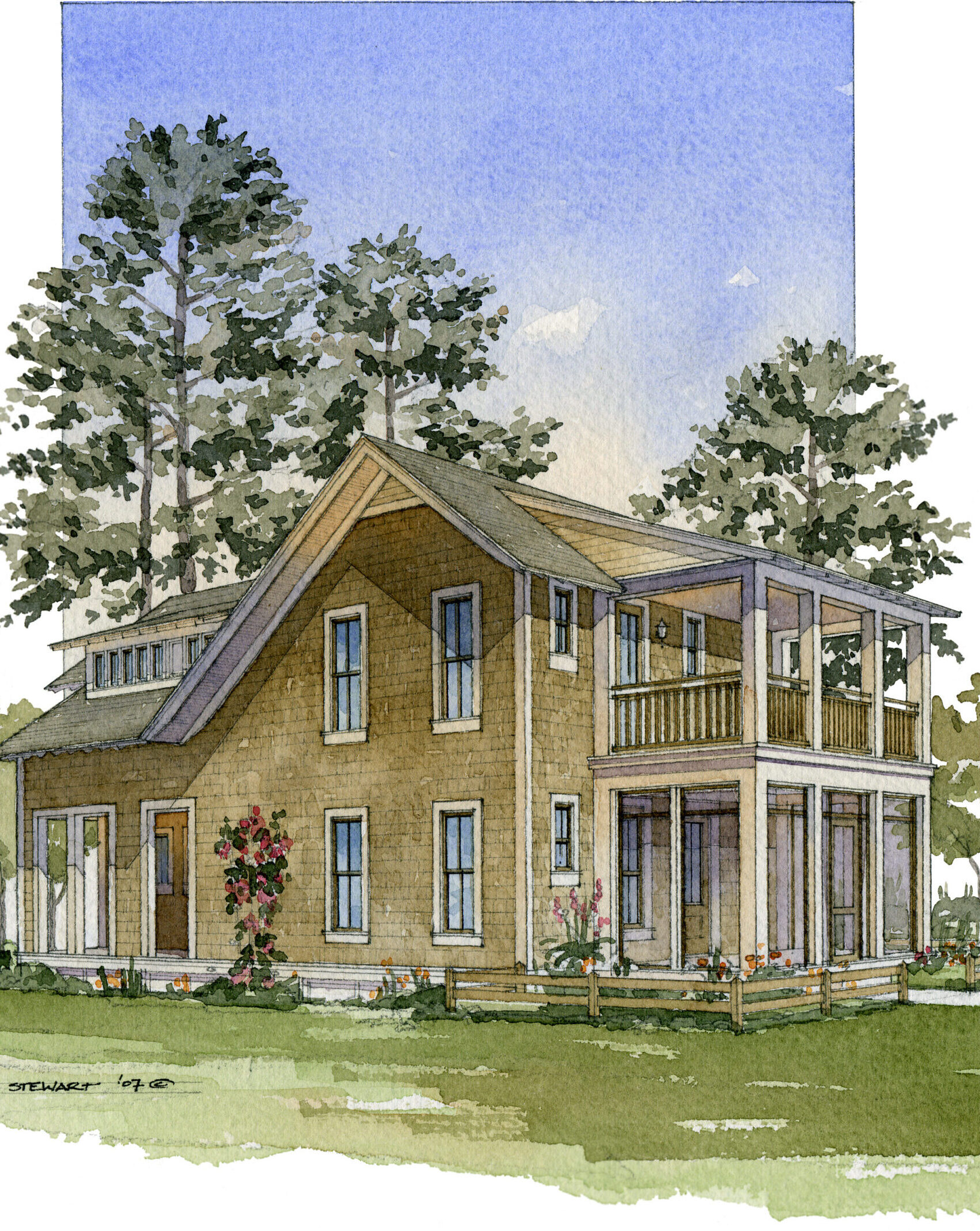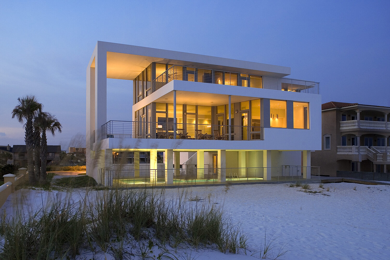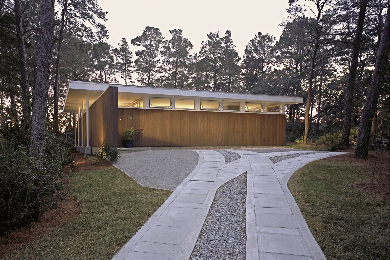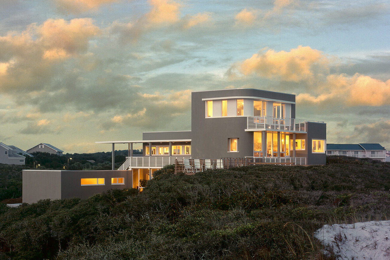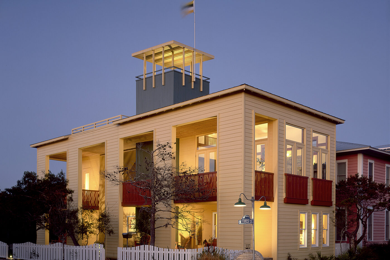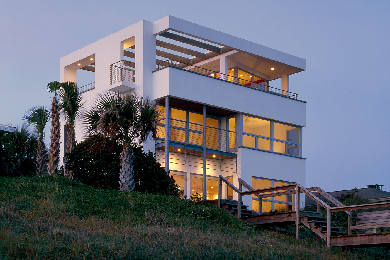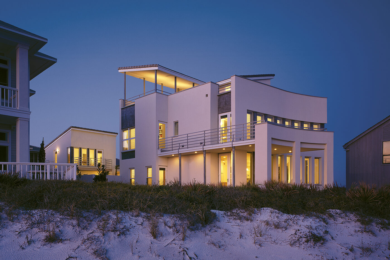GRAYTON BEACH, FL 1996
FAIA Award for Design Excellence 1998
Program
3200 SF of heated and cooled space.
Ground Floor: Parking, Outdoor Showers, Garage, Laundry Closet, Playroom/Bunkroom and 1 Bath.
First Floor: Entry Stair, Living/Dining, Kitchen, Gulf Front Porch, 5 Bedrooms, 4 1/2 Baths, Studio.
Second Floor: Upper Porch
Located on a 100’ x 100’ lot in Grayton Beach, FL this house enjoys extensive views of the Gulf of Mexico and an adjoining state park. The main living areas of the house are elevated on a precast concrete foundation. The Playroom/ Bunkroom, Garage and Study occupy the ground floor and frame the westerly view of the park. Entry to the house is gained by way of an exterior wood stair that rises 13 feet above the sand to a long beachside porch with views of the Gulf to the South and West. The main living area is a 40’ x 28’ x 14’ high room which contains the Living/Dining Room and Kitchen. The wall to the west, which lines the porch, is glass, allowing for expansive views. The Upper Porch, ideal for entertaining and outdoor living, provides shade for the Great Room.
Photos by Jack Gardner
